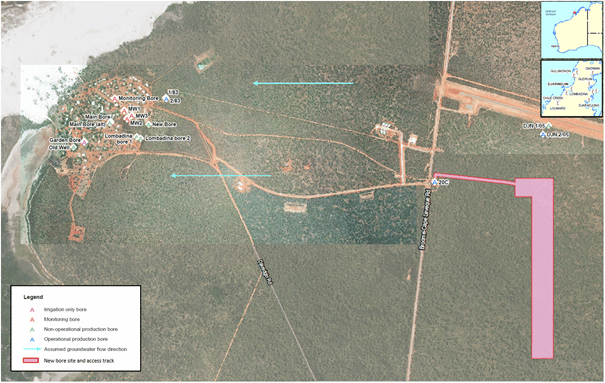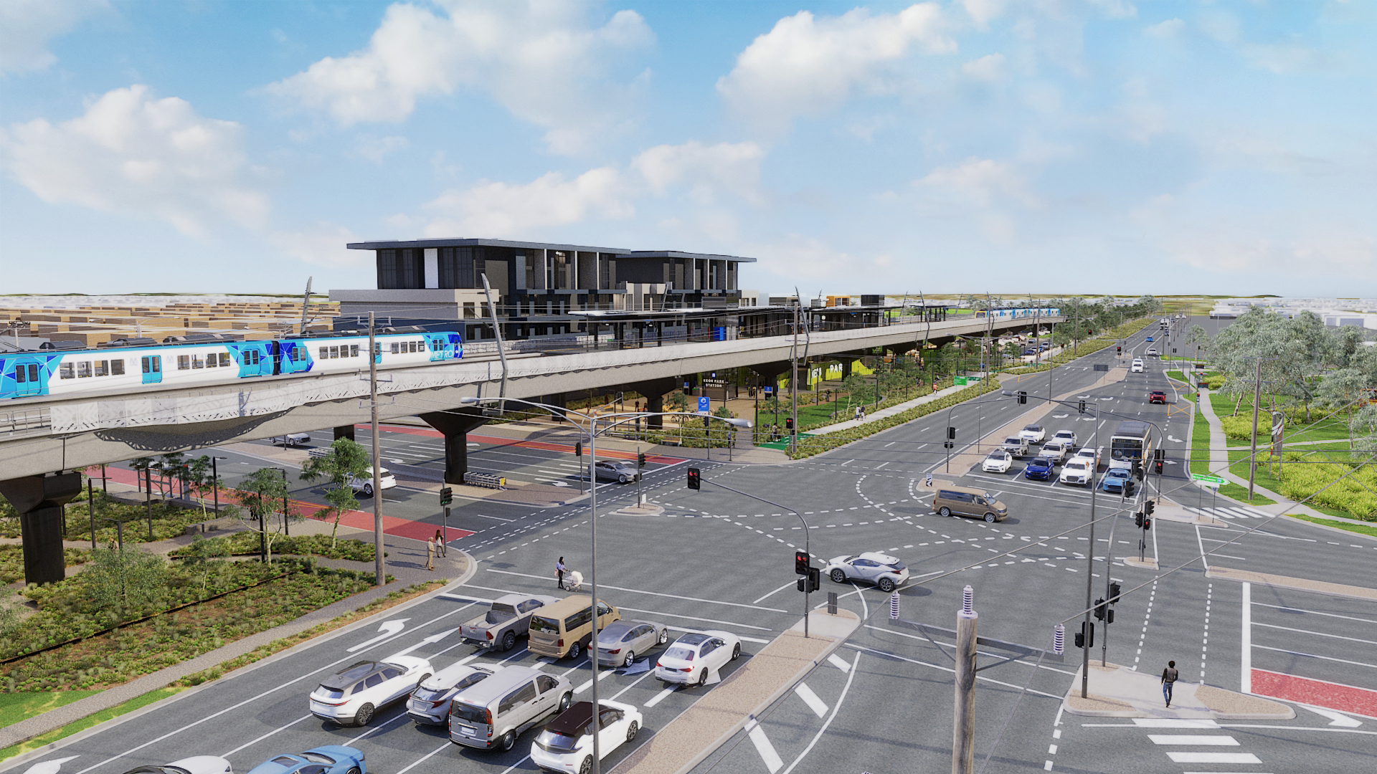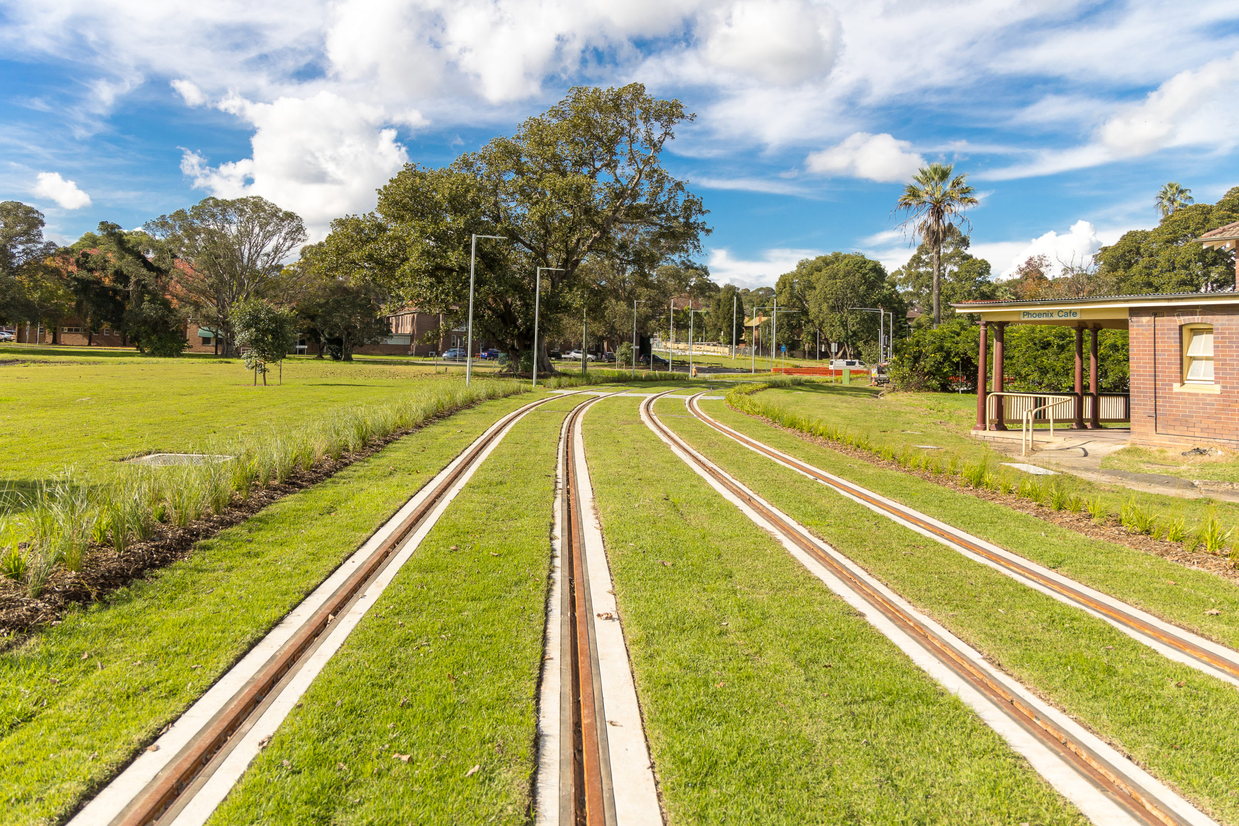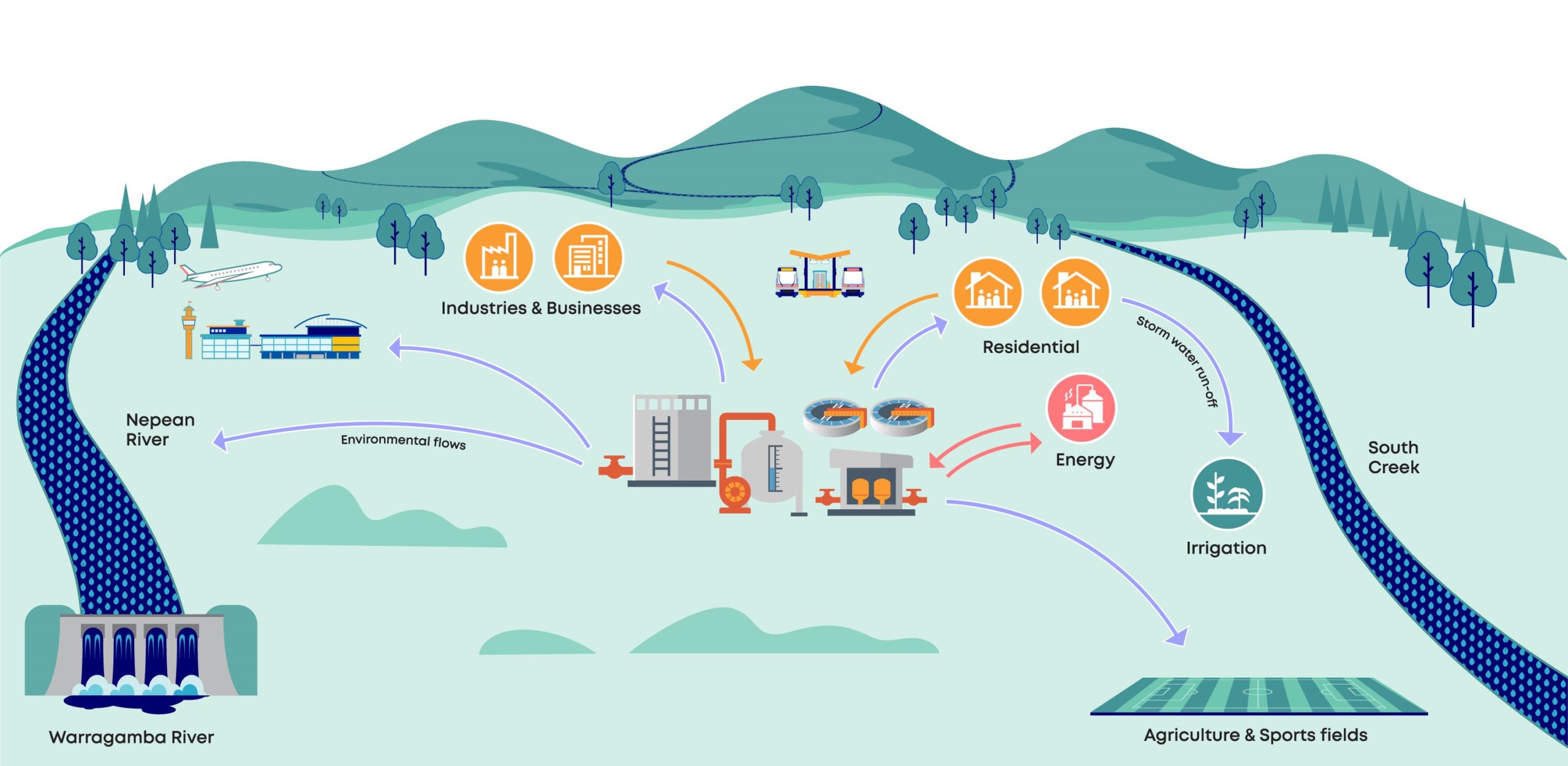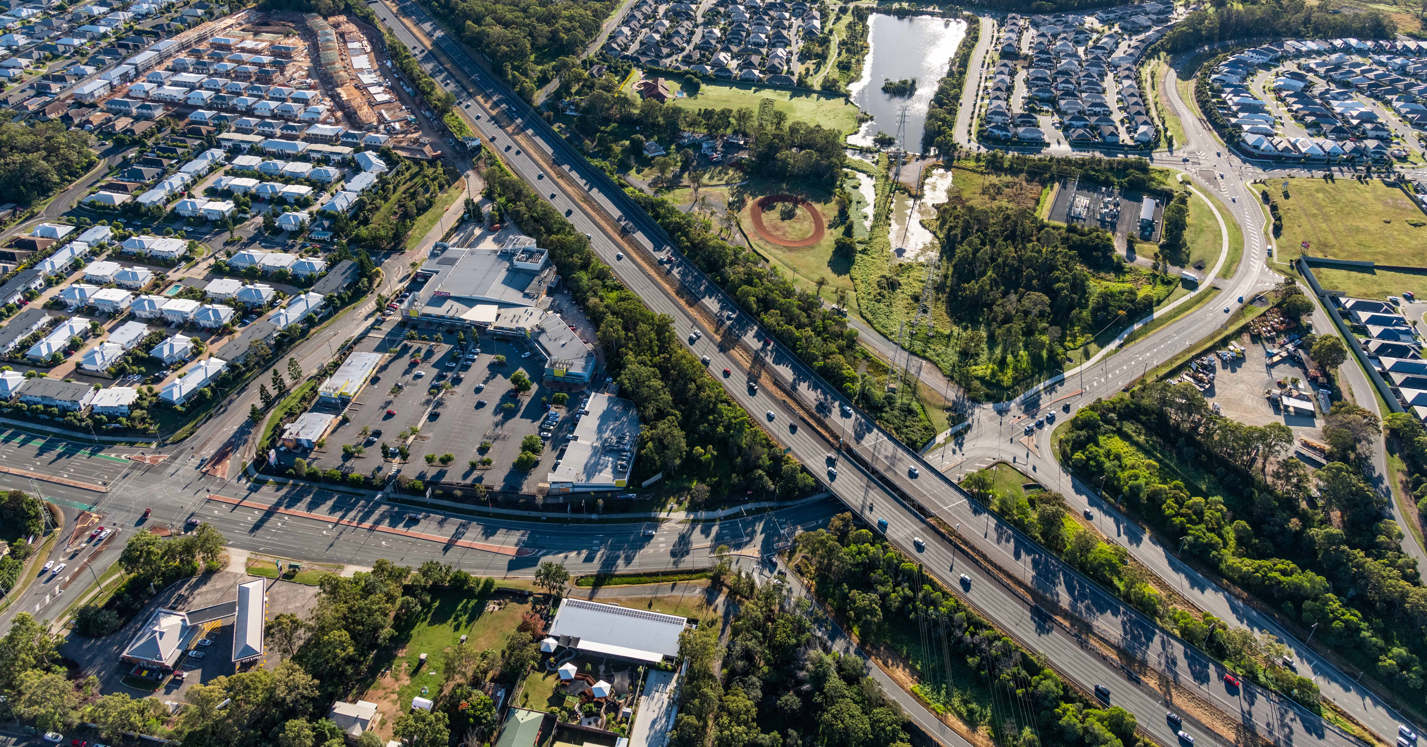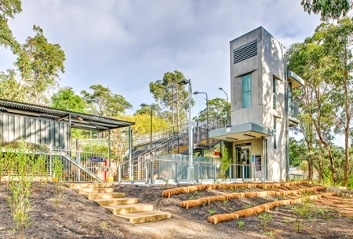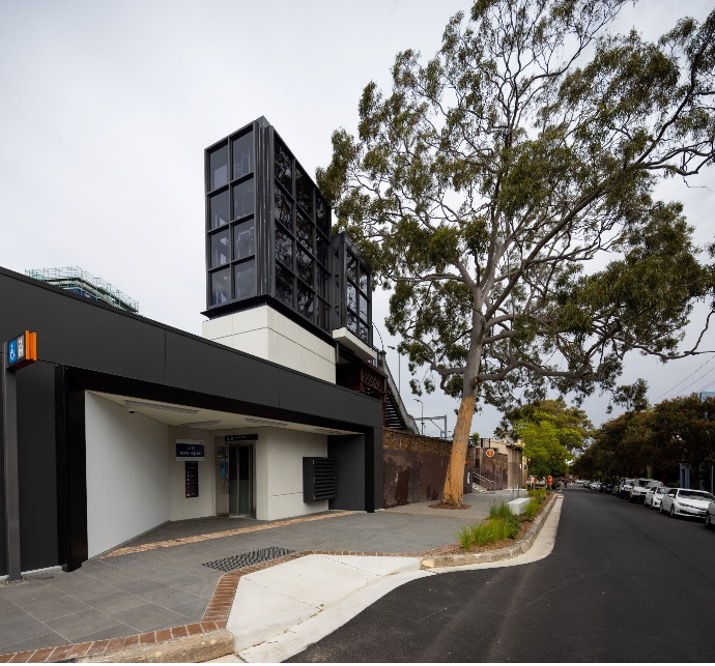Under the Essential and Municipal Services Upgrade Program (EMSUP), a Western Australian Government initiative, the Water Corporation has been funded to regularise and assume responsibility for operation and maintenance of water and wastewater assets across a number of Aboriginal Communities. Djarindjin and Lombadina are two of the communities that will receive upgrades under the EMSUP. Djarindjin and Lombadina are two adjacent communities located 170 km North-East of Broome on the Dampier Peninsula. These communities are currently being serviced by the Department of Communities and Housing (DoC).
Archives: Projects
Keon Parade Level Crossing Removal Project
The Project will remove the current Keon Parade level crossing by building a rail bridge over the road and building a brand-new Keon Park Station with modern facilities for passengers.
Elevating the rail line over Keon Parade will improve safety and reduce congestion for more than 18,000 vehicles travelling through the level crossing each weekday, with boom gates down for up to 41 minutes of the morning peak.
The architecturally designed, modern Keon Park Station will be built on the south side of Keon Parade and will benefit passengers and the local community through improved connections to local neighbourhoods, JC Donath Reserve, buses, local shops, cafés, and eateries.
The new station will have two entrances for convenient access, a central elevated island platform accessible via lifts and stairs, and two car parks on High Street and Keon Parade.
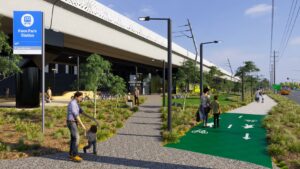
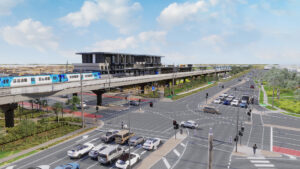
Parramatta Light Rail Stage 1 Infrastructure Works – As-Built
Certified Score: 104 (v1.2 As-Built)
Description:
Parramatta Light Rail is one of the NSW Government’s major infrastructure projects being delivered to serve a growing Sydney. Parramatta Light Rail Stage 1 will connect Westmead to Carlingford via the Parramatta Central Business District (CBD) and Camellia. The project will create new communities, connect great places and help both local residents and visitors move around and explore what the region has to offer. The route will link Parramatta’s CBD and train station to a number of key locations, including the Westmead Health Precinct, Cumberland Precinct, CommBank Stadium, the Camellia Town Centre, the new science, technology and innovation museum Powerhouse Parramatta, the private and social housing redevelopment at Telopea, the Rosehill Gardens Racecourse and three Western Sydney University campuses. The Infrastructure Works is being delivered by Parramatta Connect, a CPB Contractors and Downer Joint Venture, and includes the design and construction of civil works, public domain and light rail infrastructure up to road level/top of rail and to the top of the concrete slab at stops, including provision of utility services (excluding high-voltage power supply and cabling for rail systems), and decommissioning of the T6 Carlingford Line.
Key Achievements:
The project has achieved outstanding outcomes through:
- Implementation of robust management and procurement systems that incorporate sustainable processes
- Thorough assessment of climate change risks and implementation of climate change adaptation measures
- Integration of significant energy, water and material reductions throughout the project’s lifecycle
- Excellent environmental management of emissions, pollution, waste and ecology
- Exceptional heritage management and monitoring ensuring heritage values are enhanced and leave a permanent legacy within the local community
- Delivery of meaningful stakeholder engagement with creative and innovative solutions
- Integration of best practice urban design principles into local areas
- Australian and State First Innovative solutions integrated throughout the design and construction of the project
- Workforce Development and Social Procurement Strategy which has achieved greater workforce diversity, upskilling of workers, engagement with social enterprises and aboriginal businesses, and provided opportunities for local communities.
Highlights:
The project has achieved an energy impact reduction of 33.8% with key initiatives such as the use of dimmer functions on LED luminaires; a water use reduction of 22% using a subsoil drip irrigation system with soil moisture sensors and a 28% material use reduction through re-use of heavy rail elements, MSF in concrete and recycled materials in concrete, asphalt, and aggregates. The cumulative impact of all the initiatives has achieved a carbon dioxide output reduction of over 76,000 tonnes.
The project’s robust management and governance systems have integrated exceptional sustainability processes leading to the achievement of full points in:
- 5 of 7 management credits
- all procurement credits and
- both climate change credits.
‘People and Place’ elements have been a key focus for the project due to its location within the highly dense urban and rich heritage environment of Parramatta, Sydney’s second CBD. Parramatta’s rich and varied history of Aboriginal and European significance has been respected in bespoke designs, developed in consultation with Heritage NSW, such as using a wire-free design for much of the alignment, thin resin-bound footpath pavements to avoid disturbing unmarked graves, avoiding unnecessary removal of heritage bridge abutments, lighting solutions to minimise visual clutter, and salvage/reuse of sandstone and bricks. Heritage interpretation included paving inlays, interpretive signage, landscaping and installation of an indigenous garden. The project has produced a high-quality urban realm finish that is sympathetic to the heritage and cultural fabric of the three distinct precincts.
Acknowledgements:
Australian First
An Australian First innovation has been achieved using a bespoke light rail boot within the light rail trackform designed by Trelleborg for 51R1 rail. The use of the light rail boot on the project provides a complete warranted system for rail resistivity, stray current and meets the high noise and vibration attenuation requirements needed for the surrounding urban environment. The light rail boot has a double-wide top, an innovation unique to the project within Australia, which prevents rail wear, allows for reduced maintenance issues across the life of the light rail system and minimises repair works or replacement.
State First
The Parramatta Light Rail will be the first light rail system within NSW to use Macro Synthetic Fibres (MSF) within concrete for the trackform. The use of MSF reduces the quantity of steel reinforcement required and increases concrete durability and performance, enabling efficient construction and mitigation of potential stray current issues.
State First
The Parramatta Light Rail will be the first light rail system within NSW to implement green track. The green track constitutes 10% of the alignment and will integrate the light rail alignment within the public domain contributing to noise reduction, urban cooling, and material reductions, leaving a lasting positive impact on significant and sensitive existing urban spaces.
The achievement of the Leading As-Built Rating has been the result of multiple stakeholders’ input including:
- Transport for NSW (TfNSW)
- The Design Consortium (WSP & Aurecon)
- The wider CPB Contractors and Downer EDI network
Testimonial:
The achievement of a Leading ISC As-Built Rating reflects the hard work carried out by the entire Parramatta Connect project team, along with Transport for NSW, to deliver social, economic, and environmental initiatives throughout the project lifecycle. The rating achieved provides validation of our commitment to sustainable infrastructure and a third-party assurance review of our sustainability performance.
More Trains More Services Stage 2 South
About
Transport for Tomorrow is delivering service improvements on the T4 Illawarra Line, South Coast Line and T8 Airport Line as part of the Transport for New South Wales developed More Trains, More Services (MTMS) program.
The improvements would deliver greater capacity, reliability and connectivity for customers and are designed to support changes to the use of the stations and stabling yards to better serve the future operation of the T4 Illawarra and South Coast lines.
The current program of works upgrades rail infrastructure at the following locations:
- Mortdale Maintenance Centre Upgrade
- Waterfall Stabling Yard and Platform Extension Project
- Wollongong Stabling Yard and Platform Extension Project
- Long New Intercity Fleet Upgrade (Thirroul, Coniston, Bellambi & Kiama)
- Port Kembla Southern Stabling Yards and Station upgrade
- Kingsgrove Turnout Removal
- Service Upgrades at Albion Park and Kembla Grange
- Platform Extension and Station Upgrades at Dapto
- Platform Extension at Shellharbour Junction
- Kiama Stabling Yard and Platform Extension
- Turnback Upgrades (North Wollongong, South Wollongong, Thirroul)
Within the MTMS2 South package, TfT will be delivering a Power Upgrades South scope consisting of
- New Overhead Wiring Structures (7 new portal structures and 5 back guy foundations)
- Replacement of Bridge Screens on the Bridge ST over-bridge
- The introduction of an additional Catenary wire into the existing Overhead Wiring system (1.2 km)
- Earthing and Bonding as required to support the upgrade
- The installation of an “Auxiliary Wire” attached to each mast and running the length of the existing wire run (800m)
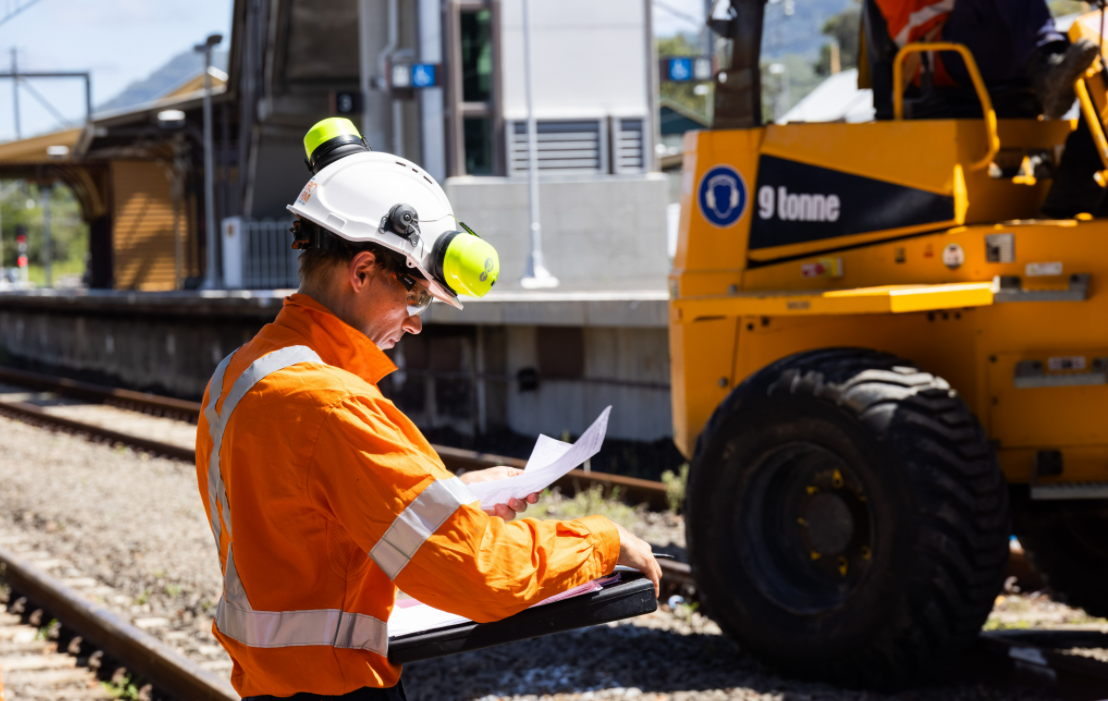
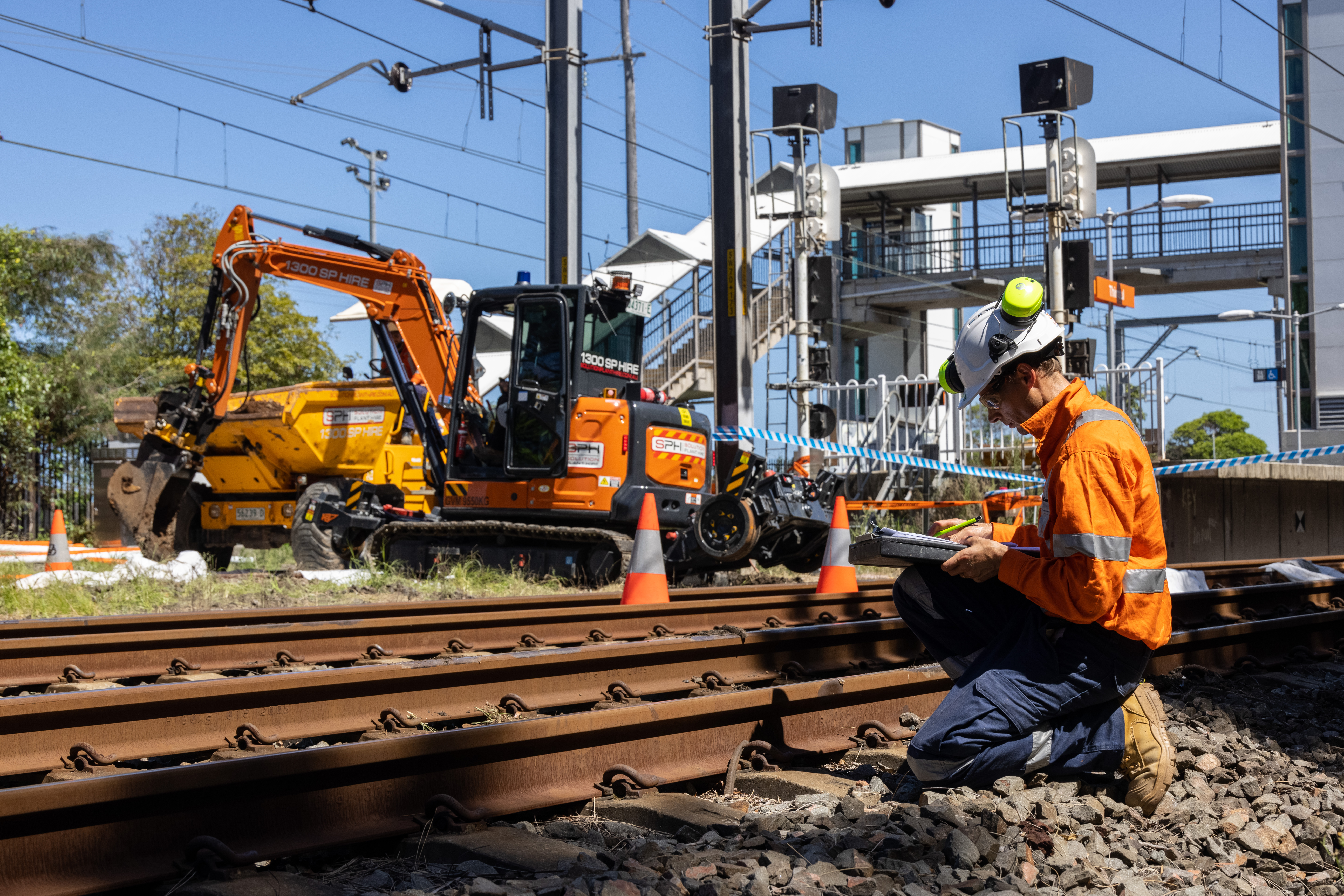
Linkfield Road Interchange
About
The Linkfield Road Interchange is located in the northern suburbs of Brisbane within the Brisbane City Council Local Government Area. Linkfield Road Interchange is the southern most interchange located on Gympie Arterial Road (M3), with Strathpine Road Interchange (and the Bruce Highway) located to its north. Linkfield Road provides an important east-west arterial route for freight, general traffic and commercial road users. Linkfield Road is classified as a Local Road of Regional Significance (LRRS) and is key in connecting the Brendale industrial precinct to the Australia Trade Coast, Brisbane Airport, the Port of Brisbane and the rest of South East Queensland via the M1 Gateway Motorway and the Bruce Highway. The current Linkfield Road overpass structure over Gympie Arterial Road is a two lane (one-lane each way) bridge with narrow shoulders and a low vertical clearance of 4.7m. To the immediate west and east of the interchange, is a 4-way at grade signalised intersection with Gympie Road and a 4-way at grade signalised intersection with Lacey Road, respectively.
The Australian and Queensland Governments are committed to manage the design and construction of the Linkfield Road overpass upgrade to align with stakeholder expectations, including reducing the project’s environmental footprint and building an increased network resilience to climate change. Sustainable outcomes proposed will go towards demonstrating the project’s commitment to contribute to net positive benefits for society and the environment will be the focus of the project during design and construction. The project will pursue the achievement of an Infrastructure Sustainability Council rating of ‘Excellent’ across both design and construction.
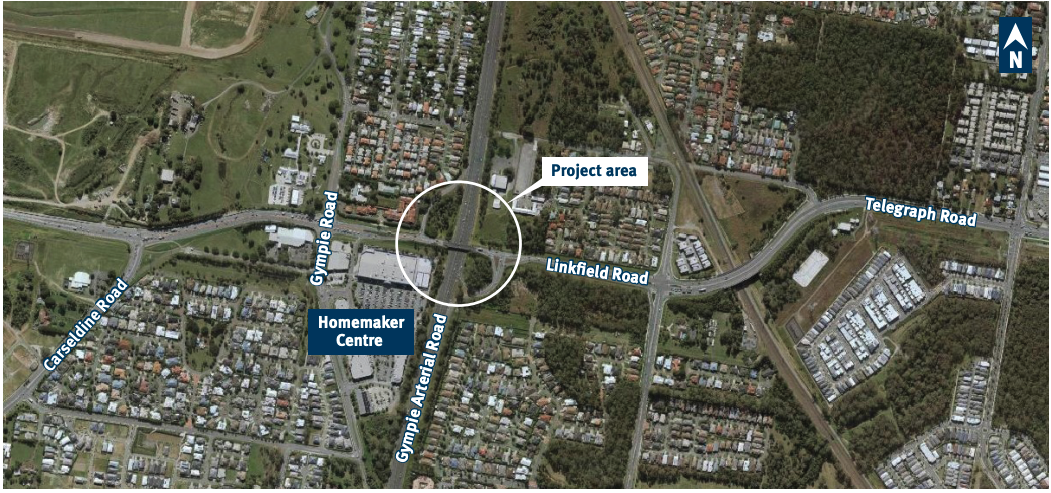
Upper South Creek Advanced Water Recycling Centre
Sydney Water is developing a modern, sustainable, and highly automated AWRC and circular economy hub in Kemps Creek in Western Sydney. Located at the junction of Kemps Creek and South Creek, the Upper South Creek AWRC will produce advanced quality recycled water suitable for release to the Nepean River in line with the Hawkesbury-Nepean nutrient removal framework. The AWRC Foundation Plant will treat wastewater and produce high-quality water (close to drinking water standard) with flexibility to supply recycled water to future local customers, including residential, commercial and agriculture users in the Western Sydney Aerotropolis Growth Area (WSAGA) and South West Growth Area (SWGA).
TAP3 Birrong Station, Wollstonecraft Station, Roseville Station, Banksia Station and Canley Vale Station
Project Description
The project is part of the NSW Government’s the Transport Access Program, which aims to provide a better experience for public transport customers by delivering accessible, modern, secure and integrated transport infrastructure.
Under the TAP program, five train stations were upgraded to provide accessible access to people with a disability, limited mobility, parents/carers with prams and customers with baggage. Birrong, Wollstonecraft, Roseville, Banksia and Canley Vale Stations were included under an IS Council rating for Design and As Built v1.2.
The project achieved a Leading Design rating with a score of 91.63 and showcases best-practice design.
Key Achievements
These TAP Station upgrade projects leave a legacy of sustainable, community-centred, infrastructure, advancing the NSW government’s commitment to a low-carbon future by setting a new benchmark for future accessibility projects in TAP and other transport infrastructure projects.
Key project achievements include:
- Rich interpretation of the heritage and diverse cultures of the places we work including extensive celebration of Aboriginal heritage and Country through positive stakeholder collaboration.
- Predicted 30 per cent reduction of emissions associated with materials; a saving of 3,578 tonnes of carbon dioxide equivalent (t CO2-e).
- Potential 34 per cent reduction in water consumption.
- Predicted 34 per cent reduction of GHG emissions from energy use; a saving of 3,644 t CO2 -e.
- Use of Building Information Management (BIM) 3D modelling to influence sustainable design decision making, tailored online and live procurement system to promote sustainable procurement initiatives and significant bush regeneration efforts in park land within and adjacent to our sites.
Project Highlights
Highlight 1 – Saving resources
Each of the projects underwent various multidisciplinary workshops to optimise the resource-use profile (e.g. materials, water and energy) that would be needed to achieve compliance with the planning approval requirements without sacrificing the high standards of accessibility and service for the stations. Some of the key initiatives that were implemented are summarised below.
Energy and Carbon
Key initiatives for potential reductions in energy and carbon include:
- Value engineering to reduce the number of lifts required with focus to achieve compliance with the Disability Standards for Accessible Public Transport and significantly reduce the predicted operational electricity demand
- Construction electricity offset with GreenPower
- Installation of motion sensors on lighting and exclusive use of LEDs
- Procurement of Heating, Ventilation and Air-Conditioning with the highest energy efficiency ratio available on the market
- Installation of Domestic Hot Water energy consumption reduction via water demand reduction and use of Instantaneous Hot Water units where possible
- Supply of Energy Efficient lifts with low stand-by power
Potential achievement: 34 per cent reduction of greenhouse gas (GHG) emissions from energy use; the equivalent of 3,644 tonnes of CO2-e. Of this predicted percentage for lifecycle reduction of GHG emissions, 53 per cent of GHG emissions reductions forecast during construction phase, and 33per cent of GHG emissions reductions forecast during operations phase.
Water
Key initiatives for potential reductions in water consumption include:
- Passive pavement irrigation for planting/vegetation
- Gravity fed “rip rap” drainage systems to support filtration and irrigation of surface waters to minimise mains fed water Irrigation
- Landscape design focused on the use of drought resistant, low-maintenance native plantings as well as use of “water wells” for tree planting that increase the efficiency of water delivery.
- Installation of high WELS rating appliances including:
- 6 Star-rated toilets
- 4+ Star-rated taps
Potential achievement: 34% reduction in water consumption across the project lifecycles and equivalent of 37 ML saved
Materials
Key initiatives for potential reductions in embodied carbon within materials included:
- Implementation of BIM 3D modelling to identify significant sustainable design solutions to reduce material quantities. This included redesign of 50m span bridge at Birrong station to a single lift landing, providing equal amenity and accessibility whilst reducing bulk material quantities by 30%. At both Banksia and Roseville stations full bridge redesign was achieved through the retention and upgrade of existing assets. The design achievements with a “minimalistic” approach allowed for maintained amenity and accessibility of the stations and estimated saving of a combined 815 tonnes CO2-e alone in avoided materials use.
- Project mandate of minimum of 40per cent cement replacement with SCM within all concrete.
- Use of recycled aggregates, subgrades and ballast in replacement of virgin materials
- 20 per cent Reclaimed Asphalt Product (RAP) within station asphalt scope
- Minimisation of steel reinforcement within all low weightbearing footpaths
- Implementation of numerous underline crossings (ULX) to minimise caballing routing and reduce cable quantities and lengths. and the replacement of galvanised steel troughing (GST) with recycled plastic “Tuftduct” troughing.
Potential achievement: across all 5 stations a total 30 per cent reduction of embodied carbon in materials equating to a saving 3,578.7 tonnes CO2-e.
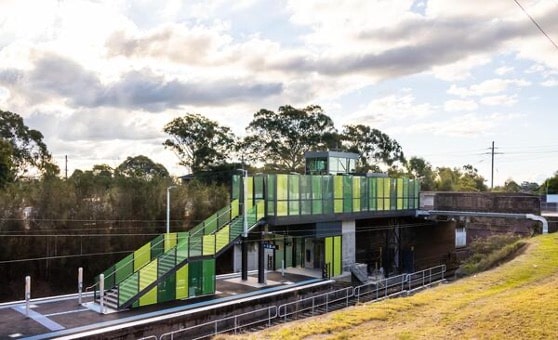
Birrong Station Upgrade
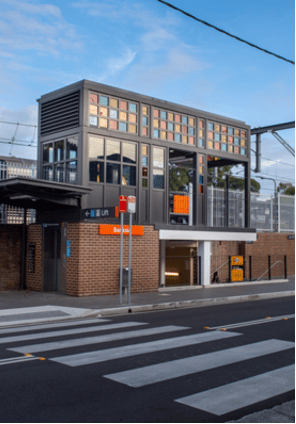
Banksia Station Upgrade
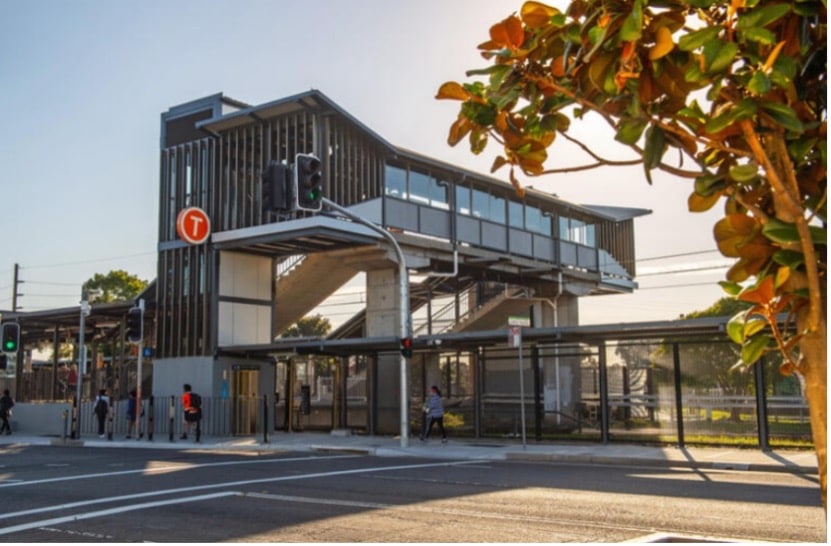
Canley Vale Station Upgrade
Highlight 2 – Heritage focus and rich interpretation of place
Aboriginal mural at Banksia
An opportunity was identified to go above and beyond project and contractual scope. Downer produced a large scale Aboriginal mural at Banksia Station. The Project team worked closely with TfNSW, Bayside Council and the Boomalli Aboriginal Artists Cooperative to organise a permanent installation. The painted mural allowed the legacy of the station to continue to be lived and enjoyed where there was previously no Acknowledgement of Country. Artist Danielle Mate designed and painted the 10m x 6m mural known as ‘Layers’ in early 2022 to speak to the Gweagal, Gadigal and Bidjigal clans who influence within the local area. The mural has received astounding positive feedback from the community and local press. The legacy will continue to influence for many years.
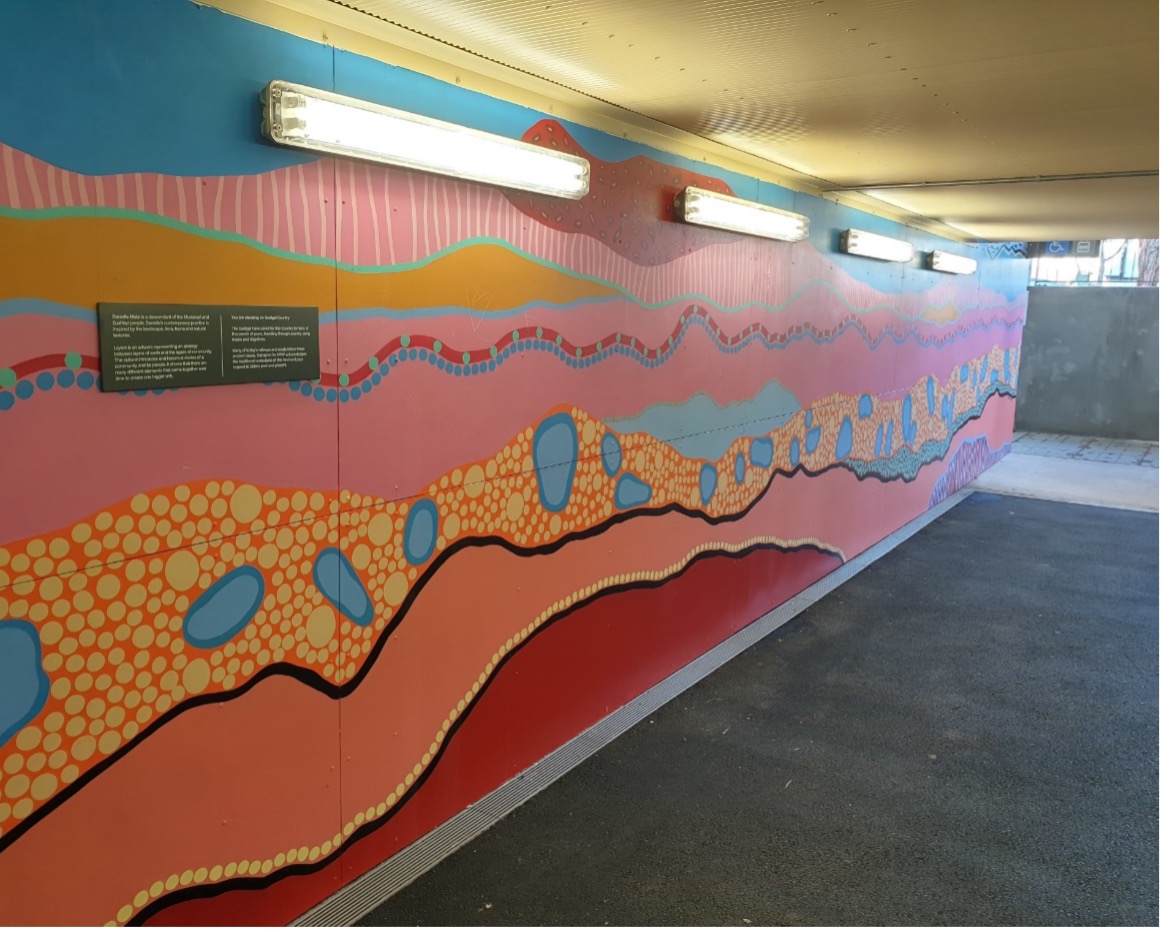
Aboriginal mural installed at Banksia Station
Banksia’ storms and station masters
An interpretive sign installed in the Banksia underpass pays homage to the station’s long history of storms and station masters. Since the construction of the original underpass in the 1920s, it has been prone to flooding during heavy rainstorms.
Though Banksia Station’s history includes many flooding incidents, the actions of station staff over the decades have ensured the safety and dry feet of the community.
Now that the Upgrade Project is complete and intelligent flood mitigation implemented, flooding is no longer a problem for Banksia Station with zero closures or community delays even with the extreme floods and weather events that have been battering Sydney for months.
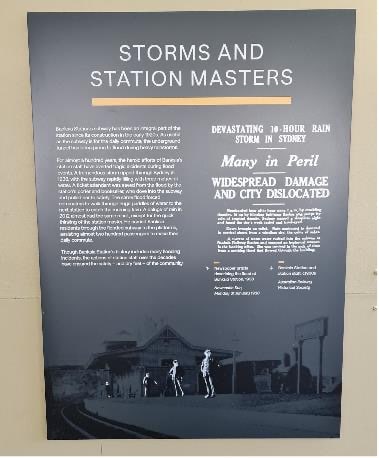
Interpretative sign installed at Banksia Station
Roseville heritage interpretation initiatives
Several historical themes emerged for Roseville Station, including:
Landscaping and signage for the Garden Station – The Roseville Station gardens have been a source of community pride for over one hundred years. Landscaping and signs have been installed.
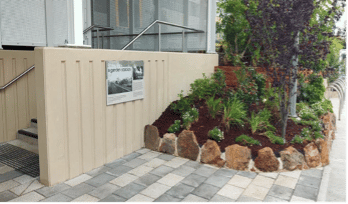
Roseville Interpretation landscaping and signs
Plaque installation for the Police Call Box – close to Roseville Station a small structure which today is used as bike shed was previously a Police Call Box. In a collaboration between Ku-Ring-Gai Council, TfNSW and Downer, the story of the shed was highlighted with a plaque.
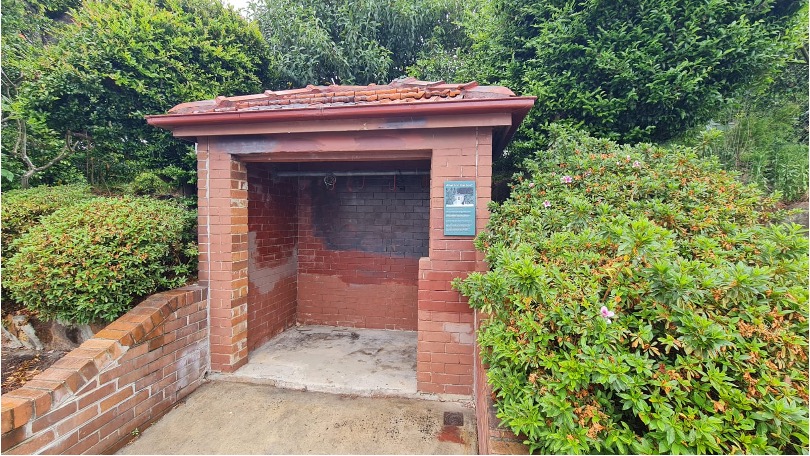 Roseville Police Call Box
Roseville Police Call Box
Installation of acknowledgement of Gammeragal Country
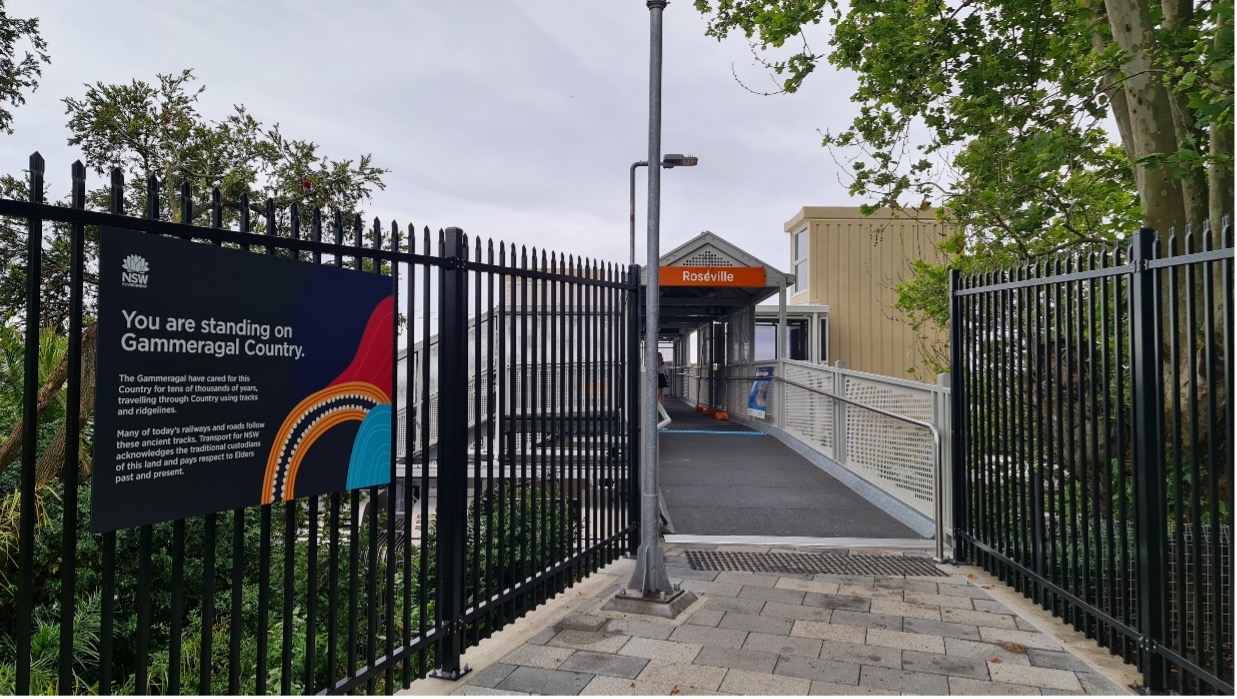 Acknowledgement of Gammeragal Country
Acknowledgement of Gammeragal Country
IS Council Awards Finalist in ‘excellence in social outcomes’
In recognition of the social impact of the extensive heritage consideration and interpretation across the sites, the Project was confirmed as one of four finalists within the Infrastructure Sustainability Council Award for “Excellence in Social Outcomes” at the ISC ReConnect Conference in March 2022.
Highlight 3 – Bush regeneration within Smoothey Park
As part of the Wollstonecraft Station Upgrade Project, the project successfully reduced the number of trees removed during design development and creative engineering. Unfortunately, a few trees at the station still needed to be removed to allow the installation of the lifts and associated walkways.
The Project was required to replant 25 trees (or equivalent). An opportunity was identified to go above and beyond the project requirements and to work closely with North Sydney Council, as well as a locally owned and run bushland restoration company Toolijooa, to regenerate the natural bushland directly adjacent to the train station, Smoothey Park. Ultimately, about 400 plants have been installed as part of the works, including vital riparian restoration, weeding and planting of native locally endemic species.
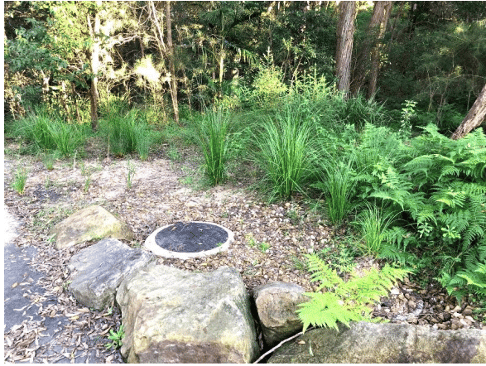
Section of revegetation and landscaping within Smoothey Park
Bruce Highway Dohles Rocks Road north facing ramps
The Bruce Highway is a major north-south transport route along Queensland’s east coast. The Bruce Highway serves an important role as the primary route for inter-regional general and freight traffic between Brisbane and Cairns. This national highway is progressively being upgraded under the Bruce Highway Upgrade Program (BHUP) which aims to improve safety, flood resilience and capacity along the Bruce Highway.
This project, Dohles Rocks Road Northern Connections (DNC), forms part of the BHUP and aims to provide a staged upgrade towards an ultimate whole-of-network solution for the Bruce Highway and its surrounding road network. The project consists of a stretch of the Bruce Highway from the Dohles Rocks Road interchange to Anzac Avenue interchange. It includes new north-facing ramps at Dohles Rocks Road interchange and the addition of fourth lanes onto each carriageway of the Bruce Highway.
DNC is part of a staged upgrade towards an ultimate whole-of-network solution for the Bruce Highway and the surrounding road network.
Transport for NSW – Transport Access Program
Overview
The Transport Access Program (TAP) is delivering a better experience for public transport customers across NSW by providing accessible, modern, secure and integrated transport infrastructure.
TAP projects strive to achieve maximum social, economic and environmental outcomes and value for money. The approach to embedding sustainability on the TAP program is to look at the main activities of the program and identify sustainability opportunities and outcomes.
While the scope of the TAP program will focus on upgrades in line with the Disability Standards for Accessible Public Transport (DSAPT) , the upgrades may also facilitate the use of public transport by:
• Enabling more people to transfer from using private vehicles to public transport by making stations more accessible;
• Designing interchanges to enable people to access stations by sustainable and healthy modes such as walking and cycling and by bus;
Providing accessible parking at stations to enable trains to be used for most of the journey instead of driving the whole journey.
About the Program
The Transport Access Program (TAP) is a NSW Government initiative delivering safe, modern and accessible public transport infrastructure across the state.
The overarching objectives for sustainability on TAP 3 are to inform the development of key targets and actions to deliver improved performance and positive benefits for society and the environment:
- Deliver improved social outcomes through design, procurement and ongoing use of TAP 3 stations.
- Deliver solutions that take into consideration the implications of a changing climate through a risk-based approach.
- Protect and enhance existing biodiversity on projects by taking into consideration impacts to ecosystems and vegetation during the decision making process.
- Manage resources through efficiency measures during design and construction.
- Actively work with the industry to build sustainability capacity and share knowledge through education and ongoing collaboration.
More than $2.2 billion has been invested in the Transport Access Program since 2011 to fund accessibility upgrades at stations, create better transport interchanges and build car parks.
Almost 90 per cent of transport customer journeys begin from locations now accessible to people with disability, those with limited mobility, parents and carers with prams and people with luggage.
Other upgrades have been undertaken to support an integrated transport network and seamless transfers for all customers.
Working with local businesses in regional NSW
Accessibility upgrades are now being planned, now underway or already completed at many regional train stations including Blayney, Wauchope, Armidale, Parkes, Casino, Dubbo, Grafton, Griffith, Narrabri, Moree, Queanbeyan, Taree, Junee, Gunnedah and Cootamundra.
Local businesses and suppliers are being encouraged to submit an Expression of Interest (EOI) to construct the station upgrades.
Why accessibility upgrades are needed
As an operator of public transport under the Disability Discrimination Act 1992 (DDA), Transport for NSW is required to upgrade the public transport precincts to ensure equitable access is provided for all customers.
Some public transport stations, wharves and stops do not currently meet the requirements of the federal Disability Standards for Accessible Public Transport 2002 (DSAPT).
The Standards set out minimum accessibility requirements for public transport providers and ensure that people with disability have equivalent access to public transport services.
Upgrading public transport precincts will make the public transport network accessible to people with additional mobility requirements, parents/carers with prams and customers with luggage.
A copy of the standards can be accessed on the website of the Commonwealth Attorney-General’s Department. Further information about the Standards can be found on the website of the Australian Human Rights Commission.
Transport for NSW determines the priority of upgrades using evidence-based criteria, including:
- Current and future patronage
- The needs and demographics of customers who use the location
- Whether important services such as hospitals or educational facilities are nearby
- Cumulative impacts of other construction projects
- The accessibility of other nearby transport interchanges and facilities
The list of upgrades is regularly reviewed so the people of NSW can have confidence that upgrades are delivered where they are needed most.
The current progress of TAP upgrades at individual stations is detailed in the Ratings Directory on the ISC website.
Program Details
- Rating Type: Rail
- Registered Date: 3/11/2020
- State: NSW
- Suburbs: Across NSW
- Assessor: Michelle Quinn
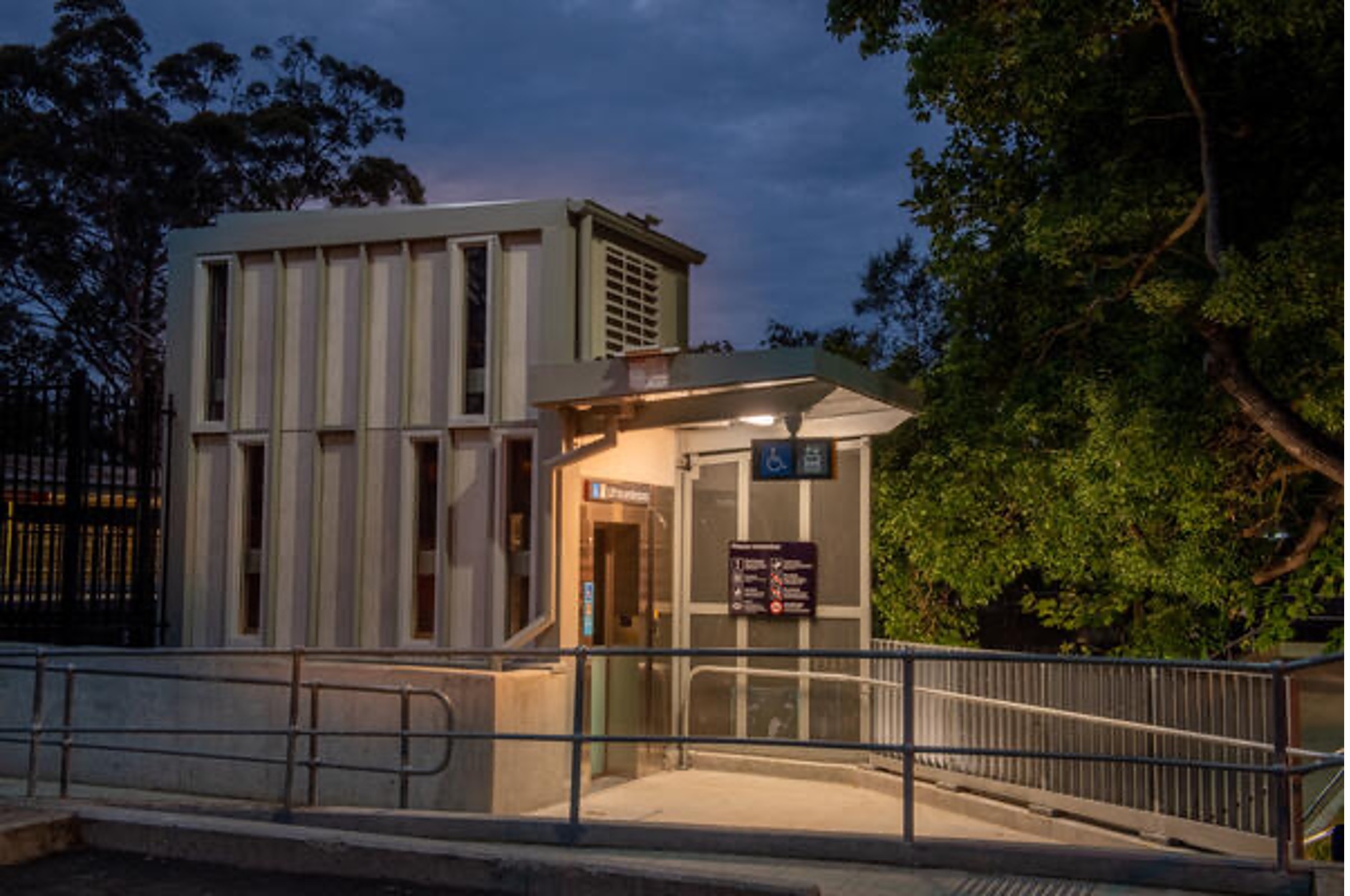
Transport Access Program 3 – Lapstone and Faulconbridge Stations Upgrades
Project Description
The Lapstone and Faulconbridge station upgrades (the Project) were completed as part of the Transport Access Program (TAP), a NSW Government initiative to provide a better experience for public transport customers by delivering modern, safe and accessible infrastructure. The upgrades has made these station precincts accessible to people with a disability, limited mobility, parents/carers with prams and customers with luggage.
Key features of the upgrades include:
Faulconbridge
- Two new lifts to access the station platform and bus stop
- New unisex ambulant toilet and a family accessible toilet
- Upgrades to the pedestrian ramp connecting the commuter car park to the footbridge
- Upgrades to the existing, accessible car spaces
- Upgrades to the kiss and ride bay in the existing commuter car park
- Upgrades to station pathways, stairs and platform
- Additional CCTV, lighting and signage
Lapstone
- A new lift connecting the footbridge to Platform 2
- One new family accessible toilet, one new male ambulant toilet and one new female ambulant toilet
- Upgrades to the accessible car spaces
- Upgrades to the ramp from the commuter car park to the pedestrian footbridge
- A new station entrance to Platform 1
- Accessibility upgrades to the platform waiting room
- Upgrades to station pathways, stairs and platforms
- Upgrades to CCTV, lighting and signage
Key Achievements
The Project leaves a legacy of sustainable infrastructure, advancing the NSW Government’s commitment to a low-carbon future and achieving environmental, economic and social sustainability outcomes. The project was awarded a ‘Leading’ Design IS rating by the Infrastructure Sustainability Council (ISC).
Key sustainability initiatives and project achievements include:
- 5% reduction in energy use and greenhouse gas emissions across the project lifecycle, compared to a business-as-usual approach
- Waste Diversion from Landfill – 100% of clean spoil, 99% of inert spoil and 73% of office waste diverted from landfill
- Materials reduction achieved through use of resource efficient materials, fixtures and fittings
- Reduction in noise, vibration and air quality impacts from expanding grout excavation system at Faulconbridge
- Knowledge sharing through sustainability alerts and TfNSW Contractors forum
- Use of materials and services on the iSupply directory for Innovation Challenge
- Rock Scour Garden adjacent to the Lapstone lift
- No trees were removed during the station upgrade and 34 new trees were planted
- Positive contributions to the health and well-being of the local community through enhancement and enlargement of the existing Lapstone station Community Garden, including incorporation of the existing concrete community art pavers into the new concrete path and Aboriginal bush tucker plants included in the landscaping design
- Enhanced landscaping and urban design to station entries and carparks including a ‘Friendship bench’, informal seating and rest areas
- Commuter walking tracks to Leonay provide an opportunity to link to station heritage interpretation. As part of this, the access track is being improved to increase mountain bike access providing additional connection for community to the station and thereby linking to station interpretation. Increased use of mountain bikes will be facilitated by improved bike access from the station to existing bike routes. The improved access track will provide an elongated shallow steps facilitating access for bikes.
- Preservation and enhancement of heritage values at Faulconbridge – including removal of the privacy wall in front of the FAT and preservation of heritage waiting room elements
Highlights:
Highlight 1: Using Resources: Achieving reductions in resource use
The Project demonstrated resource footprint reductions which will be realised across the asset life cycle, supporting the NSW Government’s commitment to resource efficiency and climate resilience. A summary of key reduction initiatives implemented follows.
Energy and GHG Emissions Reductions
The project will achieve a 25.5% reduction in greenhouse gas emissions across the project lifecycle, comparing the proposed design to the base case.
During the construction phase of the project, the GHG reduction was achieved by the:
- Use of efficient lighting and appliances in site amenities
- Use of 100% Green Power for Faulconbridge site amenities
- Adjustments to the construction program to maximise efficiencies in plant equipment and fuel usage
- Use of E10 ethanol fuel for 50% of construction vehicles.
GHG Reduction During Operation
During the expected operational life for the project, the GHG reduction is achieved due to:
- LED lighting only is proposed, and additional savings through low light power density
- Use of energy efficient fans
- Lighting and fan controls to minimise consumption
Materials Reduction
The main opportunities include:
- 30-50% Supplementary Cementitious Materials (SCM) replacement in our concrete (including the use of Envirocrete)
- Reinforcement with 100% recycled steel content
- Quantities of concrete and steel reinforcement reduced at Lapstone via a zig-zag ramp and slab design refinement
- Reduction in asphalt use with platform resurfacing has been combined into single possession to complete all areas with no need for temporary ramp works
- Glass reduction in lift shafts and replacement with Danpalon polycarbonate Roofing for the Family Accessible Toilet (FAT) canopy at Faulconbridge station (Danpalon is a recycled polycarbonate product).
Highlight 2: Improving Ecological Value and Habitat Connectivity
The enhancement of ecological value and habitat connectivity was achieved by:
- Avoiding tree removal during station upgrades and the planting of 34 new trees to improve ecological value and habitat connectivity
- Avoidance of negative impacts on native vegetation in the project footprint, through reducing project boundaries and limiting tree trimming
- Landscape design maximising the use of planted native vegetation and minimising hard surfaces in design, where possible
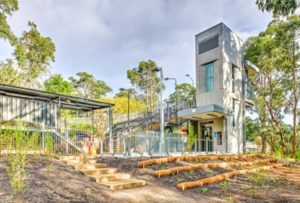
Highlight 3: Social/Community Impacts
The project made positive contributions to the health and well-being of the local community through:
- Enhancement and enlargement of the existing Lapstone Community Garden through:
- dilapidated areas adjacent to the community garden were upgraded with new landscaping
- existing concrete community art pavers were incorporated into the new concrete path
- redesigning of the access path around the community garden in order to retain and preserve community value
- Aboriginal bush tucker plants being included in the landscaping design
- ecological and habitat connectivity enhancement for the area surrounding the community garden
- Collaboration with local resident and station representative
The project was able to use cost-effective measures and go beyond the project scope to ensure community concerns were addressed through the public display process, and through alignment to the local Community Strategic Plan to do more for the community. In addition, the project team effort to give back to the community by working with different design sub-disciplines during workshops and working with the construction team to identify ways to collaborate with the community, allowed a greater response to community issues. This provides the community with visibility that their needs are being addressed by council and government representatives thereby making them feel valued.
Urban Design
The following urban design initiatives were achieved on the project:
- At Faulconbridge, a ‘Friendship bench’ has been incorporated and located under platform stairs and informal seating rest area located in front of the Kiss and Ride area
- Open and enhanced landscaped areas providing visual amenity for the community
- At Lapstone, the walking bush track to Leonay improves walkability as well as direct access to Lapstone station from the bush walk path
- Community garden and landscaping enhancement including Aboriginal Heritage recognition through use of Bush Tucker plants
- new access ramps providing a connection between the carparks and the station
- At Lapstone, the 1960’s architectural style of the station that is unique on the Blue Mountains Line, was being enhanced; and
- landscaping has incorporated Low Maintenance Native Plants Species selected
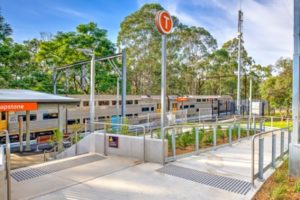
Lapstone Station entrance
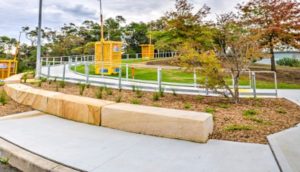
Faulconbridge Station
Heritage
The following heritage values have been captured in the design:
- Aboriginal inclusion was captured by introducing bush tucker plants as part of Landscaping Design
- Garden beds that were a feature of Blue Mountains Stations of the mid- 20th Century are to be reinstated after works completion
- The existing boards historic Sydney timetables in conjunction with historic roller boards are being retained in the stations’ Waiting Room.
- Commuter walking tracks to Leonay provide an opportunity to link to station interpretation. As part of this, the access track is being improved to increase mountain bike access providing additional connection for community to the station and thereby linking to station interpretation.
- Bike track access – Increased use of mountain bikes are being facilitated by improved bike access from the station to existing bike routes. The improved access track will provide an elongated shallow steps facilitating access for bikes.
Innovation Credits
The project also achieved a number of innovation credits for exceeding credit benchmarks for small project pathway criteria and Innovation Challenge 8 iSupply products and services.
Acknowledgments:
The achievement of the Leading Design IS Rating for the Lapstone and Faulconbridge Station Upgrades has been the result of a collaboration involving:
- Transport for NSW as Project proponent
- Arenco, the Project principle contractor who co-ordinated and embedded sustainability into construction; and
- ISC project management staff
Transport Access Program 3 – Pymble, Erskineville, Normanhurst, Thornleigh, St Peters (PENTS), and Doonside Station Upgrades
Key benefits
Pymble
- 3 new lifts to connect Pacific Highway, Grandview Street and the station platforms to the existing footbridge
- A new forecourt on the Pacific Highway side, connecting the existing footpath and bus stop to the new lift
- Improvements to accessible parking spaces near the Pacific Highway lift entrance
- Improvements to amenities including a new family accessible toilet and a unisex ambulant toilet
- Footpath upgrades on Grandview Street
- New handrails and treads on stairs where required
- Additional CCTV and lighting.
Erskineville
- A new Southern entrance with pedestrian crossing and footbridge at Bridge Street, with three lifts and stairs connecting the new footbridge with station platforms
- A new lift from the existing concourse to Platform 1
- Upgrades to pedestrian pathways throughout the station precinct
- New facilities, including family accessible, and male and female ambulant toilets, and accessible water fountain, bicycle hoops
- New canopies at station platforms to provide better weather protection.
- New and upgraded platform tactiles within project scope to help customers with visual impairments.
- A new accessible parking space and kiss and ride spaces
- Improvements to CCTV, lighting and way-finding signage.
Normanhurst
- 2 new lifts to provide access to the station platforms
- New weather protection screens and canopies at the lift entries
- Improved accessibility to the waiting rooms
- A new family accessible toilet and male and female ambulant toilets
- New regular kiss and ride space on Denman Parade
- New accessible pedestrian pathways throughout the station and at station entrances
- New accessible entrance to Platform 1
- New canopy coverage over Boarding Assistance Zones
- New bicycle hoops
- Upgrades to bus stops on Denman Parade and Malsbury Road
- Improvements to CCTV, lighting and way finding signage
- Electrical upgrades to accommodate new infrastructure
Thornleigh
- 3 new lifts to provide access to the station platforms
- Weather protection screens and canopies at the lift entries
- Improved accessibility to the waiting rooms
- A new family accessible toilet and unisex ambulant toilet
- Upgrades to the bus stop and seating on The Esplanade
- New accessible pedestrian pathways throughout the station and at station entrances
- Upgrades to the existing accessible parking spaces in the commuter car park
- A new accessible parking space and kiss and ride area on Railway Parade
- New bicycle hoops
- New canopy coverage over the Boarding Assistance Zone on Platform 3
- Improvements to CCTV, lighting and way finder signage
- Electrical upgrades to accommodate new infrastructure
- New stairs on Railway Parade walkway connecting to the existing station footbridge.
St Peters
- Two new lifts to provide access to the station platforms
- New canopies at the station platforms to provide better weather protection
- Upgrades to pedestrian pathways throughout the station precinct
- New facilities, including a new family accessible toilet and new bicycle hoops
- New and upgraded platform tactiles to help customers with visual impairment
- New kiss and ride spaces
- Improvements to CCTV, lighting and way finding signage.
Doonside
- Four new lifts connecting the station entrances to the existing footbridge and station platforms
- Continuous canopy coverage on both platforms from the new lifts to the boarding assistance zones
- New stairs on platform 3 and 4
- Upgrade the existing ramps, footbridge and the stairs on platform 1 and 2 with a new roof
- Two new accessible parking spaces on cross street and one new accessible parking space on school parade
- Reconfigure the existing kiss and ride bay
- New family accessible toilet within the existing station building on platform 1 and 2
- Regrade the accessible pathways throughout the station precinct
- New bicycle hoops near the Doonside road ramp entrance and cross street ramp entrance
- Improvements to CCTV, lighting and way finding.
TAP3 projects strive to achieve maximum social, economic and environmental outcomes and value for money. The approach to embedding sustainability on the TAP 3 program is to look at the main activities of the program and identify sustainability opportunities and outcomes.
While the scope of the TAP 3 program will focus on upgrades to meet Disability Standards for Accessible Public Transport (DSAPT) requirements, the upgrades may also facilitate the use of public transport by:
- Enabling more people to transfer from using private vehicles to public transport by making stations more accessible;
- Designing interchanges to enable people to access stations by sustainable and healthy modes such as walking and cycling and by bus;
- Providing accessible parking at stations to enable trains to be used for most of the journey instead of driving the whole journey.
Project Details
- Rating Type:Rail
- Registered Date: 30.04.21
- State:NSW
- Suburbs: Pymble, Erskineville, Normanhurst, Thornleigh, St Peters, and Doonside
- Assessor: Siddharth Bishnoi, Vladka Bartyzalova
- Other Key Stakeholders: Transport for NSW, Arenco
Project Website
To find out more information about this project, visit the Transport for NSW website:
https://www.transport.nsw.gov.au/projects/transport-access-program
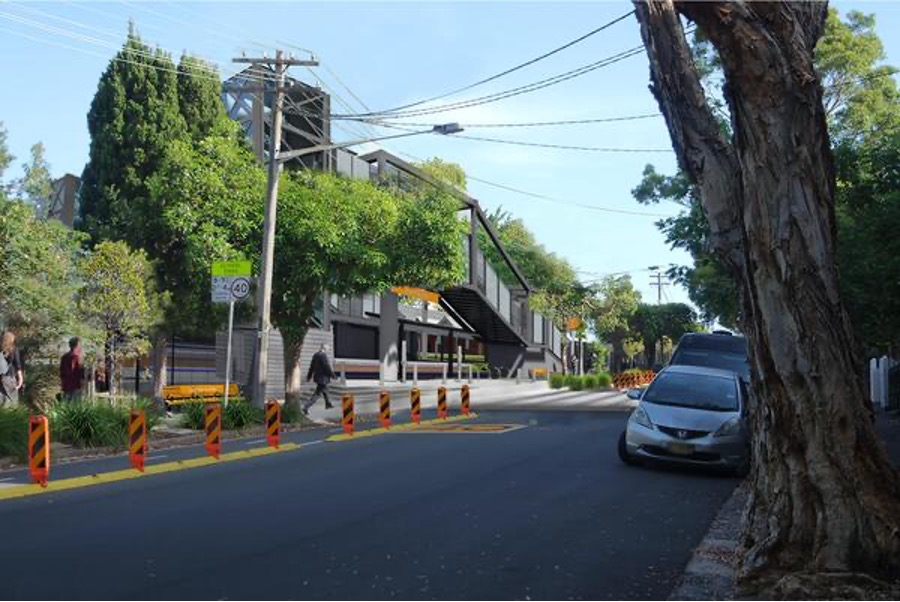
Transport Access Program 3 – Bexley North and Petersham Upgrades
Project Description
The Bexley North and Petersham station upgrade projects included a range of works to improve accessibility, security and amenity for public transport users. The two stations were upgraded as part of the TfNSW TAP3 program which aims to provide universal access and compliance with disability legislation. The scope of works included utilities works and service relocations, new station entrances, footpath upgrades, demolition works, new lifts, new stairs, canopy and platform upgrades, new toilets, communications room upgrades, car park upgrades, stormwater/drainage works, tree removals, landscaping and other ancillary works.
The project prioritised sustainability throughout design, and focussed on reducing the projects greenhouse gas emissions, reduce materials use, maximise energy and water efficiency, reduce pollution and waste and to enhance positive social and economic outcomes for the community. The project went beyond small project pathway requirements, pursued several innovations and was awarded a leading rating for design with a score of 90.59
The information below details how these aspects were achieved.
Key Achievements
- Project collaboration, management and governance – setting up the project for success involved gaining the commitment and involvement of the project’s senior management in the sustainability deliverables and a project-wide team alignment to those deliverables. In addition to being a project-wide effort, the project also allocated dedicated resources to delivering the ISC rating and ensuring sustainability was both integrated into the project system and that there were clearly allocated responsibilities for sustainability outcomes. These efforts were underpinned by Arenco’s Environmental and Sustainability policy and ongoing support by Senior Management. The project also made commitments to specific outcomes related to its ISC rating, in relation to procurement, energy, water, climate change, materials, discharges, health, waste, heritage and stakeholder engagement. The project teams committed to achieving certain innovations in materials and emissions, and exceeded the small project pathway requirements on a number of occasions.
- Carbon neutral concrete – All readymix concrete supplied to the project by Holcim was carbon neutral, through a combination of offsets and high Supplementary Cementitious Materials (SCMs), with further reductions achieved through value engineering and design measures carried out by Arenco. At the time of concrete pouring this was the 2nd project in Australia to adopt this initiative, and was first in a metropolitan area (see highlight 1 below).
- Waste-to-energy initiative – the projects waste subcontractor (Grasshopper) sent over 110 tonnes of waste to be repurposed as Processed Engineered Fuel (PEF) in a Waste-to-energy facility (see highlight 2 below).
- Waterless vac trucks – these were used as a construction water and liquid waste saving initiative, avoiding the use of over 2800l of water (see highlight 3 below).
- Design score of 90.59 – This project achieved a design score of 90.59
Some key learnings came out of the project in relation to maximising sustainability outcomes, including:
- Start early, implement systems, and raise awareness.
- Ensure whole team involvement & proper management of sustainability deliverables.
- Always pursue sustainability innovations even if they are hard or unorthodox.
- Demonstrate value for money and potential cost savings of sustainability deliverables.
- Give credit and recognition to innovators, whether they be on the project or outside.
- Provide clear and instructive subcontracts to suppliers on sustainability expectations.
- Be rigorous around collecting data and reporting on sustainability progress.
Highlights
Highlight 1: Carbon neutral concrete
All readymix concrete supplied by Holcim at both Petersham and Bexley North is carbon neutral, meaning a significant portion of the project’s overall material footprint is net zero. This is through a combination of offsets and high SCM, with further reductions achieved through value engineering measures. The project has been awarded innovation points as an Australian First (alongside Dubbo Regional Rail).
In addition, at Petersham station, the number concrete piles have been reduced from 10 to 6, reducing the number and depth of concrete piles in the cantilevered ramp structure from the carpark at Trafalgar St (reducing the use of concrete and reinforcement steel). In Bexley North station, the carpark pavement design was also minimised, reducing the use of asphalt and subbase. In addition, at least 20% recycled asphalt pavement will be adopted at Bexley north for the car park extension. Further, all major materials by spend (namely steel and concrete) are covered by Environmental Product Declarations.
Highlight 2: Waste-to-energy initiative
Whole-of-life thinking and circular economy principles have been applied to waste on the project, which the preferred waste contractor (Grasshopper) helped to drive by implementing waste-to-energy initiatives for Bexley North and Petersham.
Waste-to-energy is an ideal solution for non- recyclable plastics, cardboard, paper, textiles, and waste timber that would traditionally end up in landfill. The ground-breaking solution of converting waste to energy provides multiple benefits to the environment as it reduces greenhouse gas emissions, diverts waste away from landfill, enhances the circular economy and forms part of a greater solution to fossil fuels. To date, over 110t of diverted waste has been used as waste to energy, mostly as processed engineered fuels.
Petersham
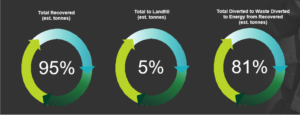
Bexley North
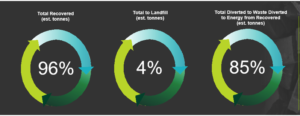
Highlight 3: Waterless vac trucks for construction water saving initiative
Waterless vac trucks are relatively new and significantly underutilised in the industry and to date have only been used on a handful of projects in NSW. The significant advantage of these dry vacs (compared to a traditional wet vacuum truck) is that they eliminate the use of high-pressure water, which avoids the generation of significant amounts of liquid waste, reduces the number of trips back and forward to the waste facility, and leads to considerably cheaper waste disposal (as the material is dry). This initiative saved over 2,800L of water for this project, as well as considerable waste disposal savings.
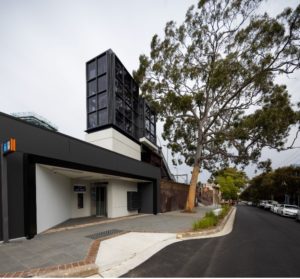
Petersham Station
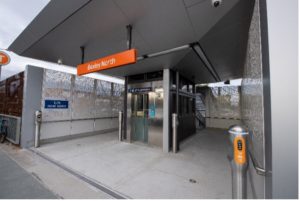
Bexley North Station
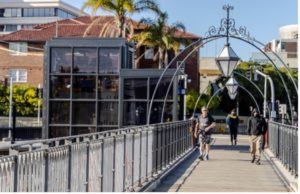
Lift and lights at Petersham Station
Acknowledgements
- Arenco (Main Contractor) for taking ownership of the process and enabling the resources for the team to pursue a leading rating.
- Smart Infrastructure Consulting (Sustainability consultants)
- DesignInc – Urban Design and Architecture
- GHD – Design/Engineering consultants and sustainability design support
- TfNSW – Client
- Holcim – Carbon Neutral Concrete
- Grasshopper – waste contractor and responsible for waste-to-energy initiatives
Australian Firsts
- All readymix concrete on Bexley Nth & Petersham is net zero. This is the first project in a metropolitan area in Australia to adopt this initiative and along has been awarded Australian first (along with Dubbo Regional Rail).

