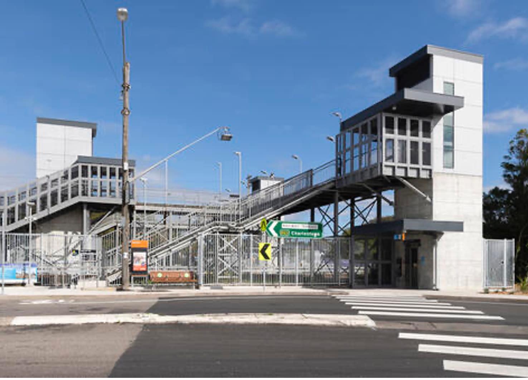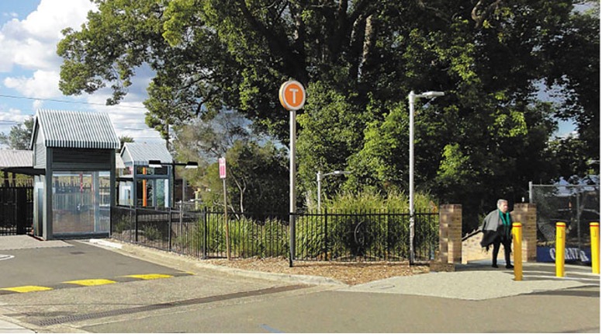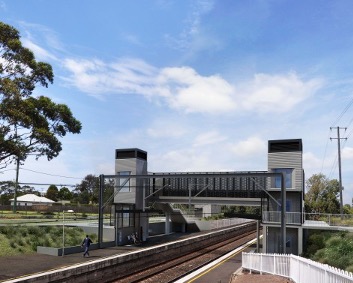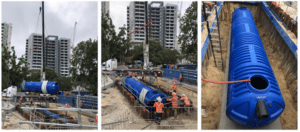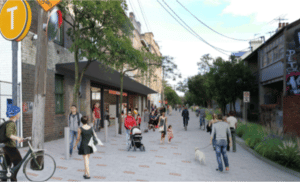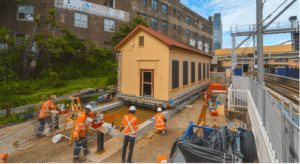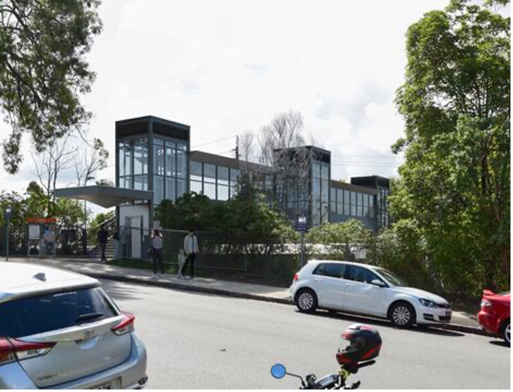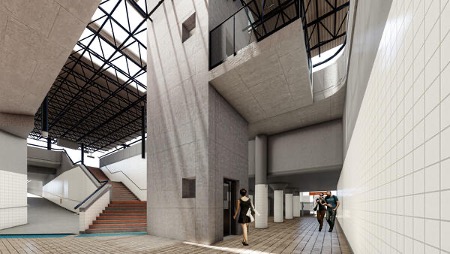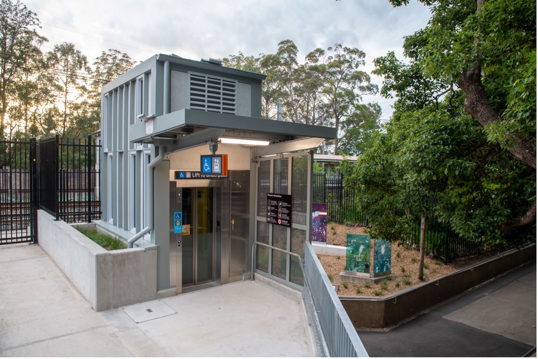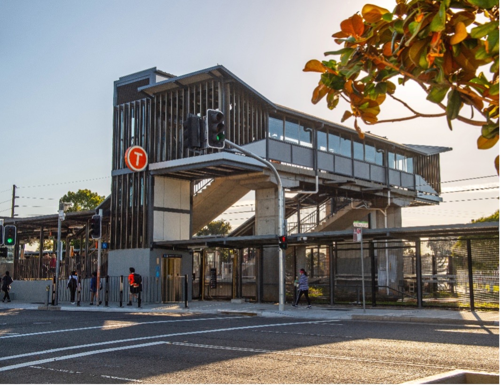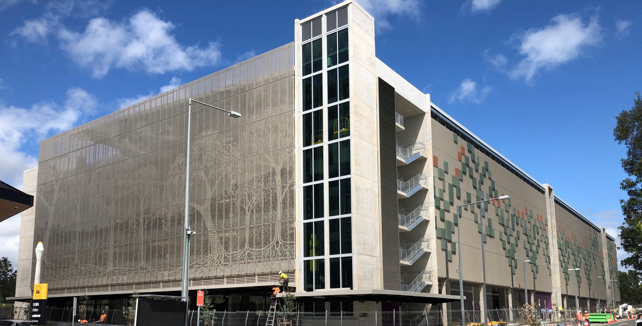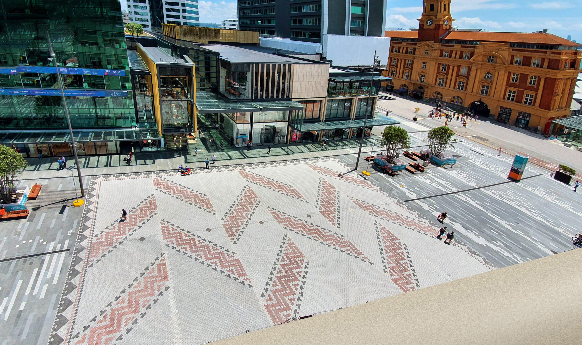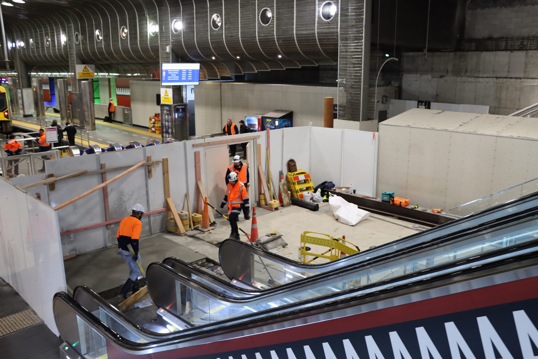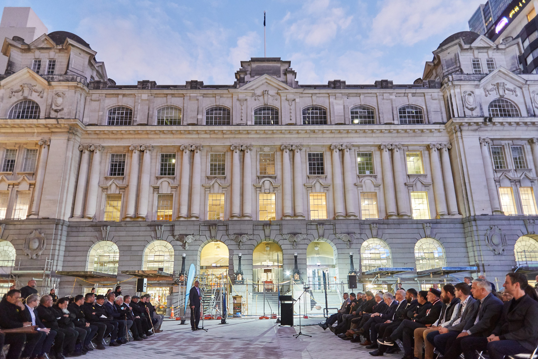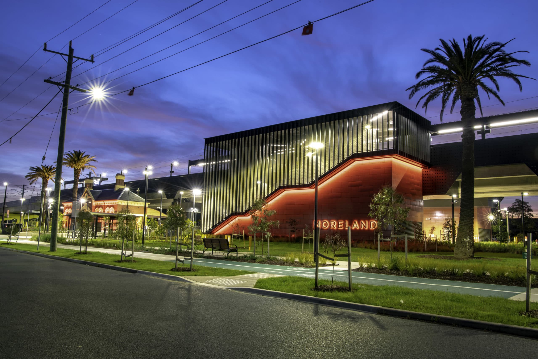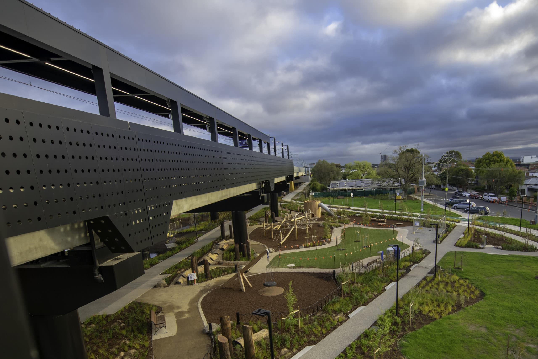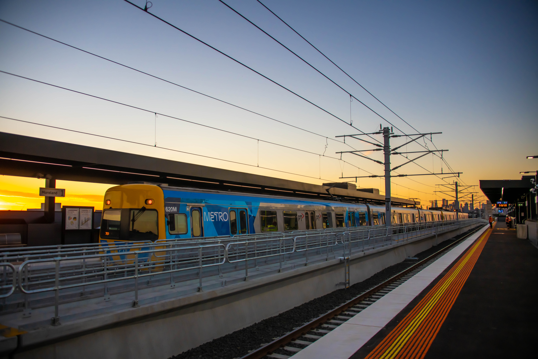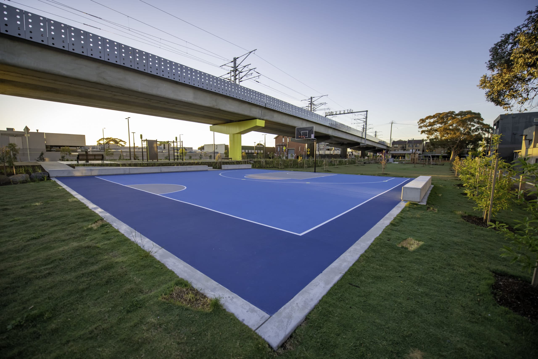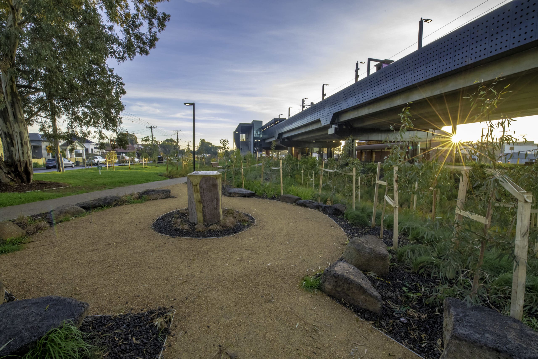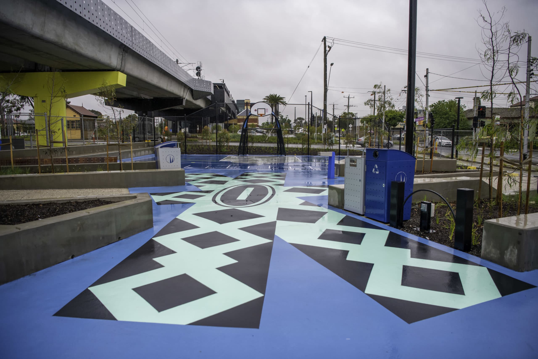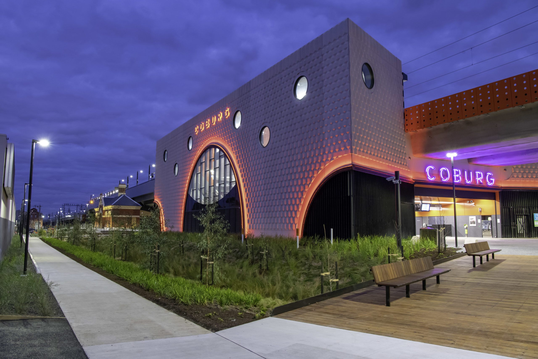Project Description
The Waratah and Wyee Station upgrade works (the Project) were completed as part of the Transport Access Program (TAP), a NSW Government initiative delivering safe, modern and accessible public transport infrastructure across the state. The third tranche of the Transport Access Program, known as TAP 3, seeks to improve access to public transport for those with a disability, limited mobility or parents with prams.
The Project provides safe and accessible spaces that encourages community wellbeing through active transport provisions. Works at the two stations primarily involved provision of lifts for accessing boarding points on the station platforms. In addition, access improvements were made to and from car parks and Kiss and Ride drop off locations, and station facilities, such as toilets and waiting rooms, were upgraded to improve the overall experience for customers using the stations.
Awarded a ‘Leading’ As Built rating by the Infrastructure Sustainability Council of Australia (ISCA), the Project achieved numerous sustainable outcomes through its design and construction, including significant energy and water reductions, ecological enhancement, social procurement initiatives, and provision of community artwork.
Key sustainability initiatives achieved include:
- 31% reduction in energy usage, achieved through the specification of high efficiency cooling systems for station equipment and service rooms. This equates to a saving of 14,059 GJ over the life of the Project.
- Carbon emissions reduced by 4,376 tonnes of CO2-e (comprising 160 tCO2-e of Scope 1 emissions, 2,680 tCO2-e of Scope 2 emissions, and 1,536 tCO2-e of Scope 3 emissions). This is equivalent to energy use of 511 Australian homes for a year (source: BASIX).
- Achievement of a 9% reduction in the Project’s materials footprint, equating to a saving of 774 tCO2-e (Scope 3 emissions, included in the figures above). Materials reduction initiatives were achieved through design refinement and maximisation of recycled.
- 5 mega litres of water saved over the Project life cycle. This equates to over nine Olympic swimming pools. Achieved through water efficient design, including specifying high efficiency fixtures and fittings and the avoidance of landscape irrigation through drought resilient native plantings.
- All steel reinforcement bars and mesh had an Environmental Product Declaration (EPD), representing 18% of total materials spend.
- >50% more trees planted than Project offset requirements. This exceeded the highest level of ecological enhancement under the IS rating scheme.
- Installation of community artwork at Waratah Station by local artists, based on local flora works by students of Callaghan College.
- Adaptation for all extreme and high climate change risks as well as 71% of medium climate change risk.
Key Achievements:
The Project leaves a legacy of sustainable infrastructure, advancing the NSW Government’s commitment to a low-carbon future by setting a new sustainability benchmark for future accessibility projects in TAP and other transport infrastructure projects.
Key project achievements of this Project include:
- Incorporating initiatives during design and construction to minimise the Project’s resource footprint
- Achievement of a 31% reduction in energy usage on the Project, predominately through specification of efficient lighting and equipment. This equates to a saving of 14,059 GJ over the life of the Project
- Reducing the Project’s water footprint by 43% (or 23.5 mega litres) over the life cycle through water efficient design
- Achievement of a 9% reduction in the Project’s materials footprint, equating to a saving of 774 tCO2-e (Scope 3 emissions). Materials reduction initiatives were achieved through design refinement and maximisation of recycled.
- Procuring steel reinforcement that has an associated Environmental Product Declaration, which represents 18% of total materials spend on the Project.
- Creating a sense of place that celebrates the locality through installation of community artwork on the station building at Waratah Station
- Artwork titled ‘Surround’ by local artists based on local flora art works by students of nearby Callaghan College. The piece pays homage to the graffiti history of the area and transport culture
Highlights:
Highlight 1: Using Resources: Achieving reductions in resource use
The Project demonstrated resource footprint reductions which will be realised across the asset life cycle, supporting the NSW Government’s commitment to resource efficiency and climate resilience. A summary of key energy, water, and materials reduction initiatives implemented follows.
Ene-1: Energy reduction of 31% and carbon reductions of 32%
Energy and carbon reduction initiatives incorporated on the Project include:
- Specification of heat pump air-conditioning systems for station buildings with the highest available energy-efficiency
- Use of high-efficiency LED lighting across the internal and external station areas
- Selection of high efficiency ventilation, including a performance solution for cooling of lift shafts
- Reduction in the stand-by power usage for new lifts
- Purchase of 100% Green Power for construction compounds
- High recycling rates for all waste generated on the project to avoid landfill emissions.
The implementation of these initiatives resulted in a total percentage carbon reduction of 32% and 3,602 t CO2e, with an energy reduction of 31% at 14,059 GJ.
Wat-1: Water reduction of 43% over the Project lifecycle
The Project involved implementation of water saving initiatives resulting in a 43% reduction in water use over the project lifecycle, equating to 23.5 mega litres of water saved. This reduction exceeds the credit benchmark for Wat-1, resulting in an innovation point.
Examples of water efficiency measures implemented include:
- Water savings during construction through prioritising rehabilitation of exposed areas, timing of dust suppression activities, and efficient triggers and nozzles for hosesInstallation of appliances with high water use efficiency, including toilets with 4 star
- Water Efficiency Labelling Scheme (WELS) ratings and taps with 6 star WELS ratings
- Landscaping specified and designed to avoid the need for artificial irrigation.
The Project was delivered during a period of significant drought in NSW, highlighting the importance of implementing such water saving initiatives.
Rso-6 and Rso-7: 19% reduction in materials footprint and 8% spend on project materials with an EPD
The Project has demonstrated achievement of a 9% reduction in the materials footprint, equating to a saving of 774 tCO2-e. The Project piloted the IS Version 2.0 Rso-6 and Rso-7 credits as an Innovation Challenge, utilising the version 2.0 ISCA Materials Calculator.
Key materials reduction initiatives included:
- Maximising supplementary cementitious material content in concrete mix designs
- Procurement of steel reinforcement produced with energy-reducing polymer injection technology
- Use of recycled crushed concrete aggregate
- Design refinements resulting in reduced materials demand, including a redesign to avoid additional works as an extension of the Waratah Station building.
All steel reinforcement used on the Project had an associated Environmental Product Declaration, representing 18% of total materials spend on the Project. This exceeded the benchmark for credit Rso-7, resulting in an innovation point.
Highlight 2: Hea-1 & Eco-1: Creating a sense of place
Community artwork was undertaken at Waratah Station by local artists Nick Stuart and Bronte Naylor. The painting is titled ‘Surround’ and is based on local flora works by students of Callaghan College. The artwork pays homage to the graffiti history of the area and transport culture in general through the use of abstracted line work. The colour palette is taken from the twilight sky and industrial nature of the train tracks and the comfortable feeling of ‘coming home’ to familiar grounds.
Placemaking on the Project was also demonstrated through an improvement in ecological value achieved by planting >50% more trees than required by the Planning Approval and a strong focus on native vegetation. The landscape design involved planting a total of 39 trees, 17 trees at Wyee Station and 22 trees at Waratah Station as well as a variety of other native shrubs and grasses. This equates to an additional 15 trees planted.
As well as providing ecological value, the landscaping has contributed to an improved sense of place through activation of underused land at the frontage/approach to the station and is expected to enhance urban cooling effects. The improvement in ecological value was verified as an innovation for exceeding credit requirements. The Project’s approach to urban design also exceeded small project benchmarks through the use of a Design Review Panel (DRP).
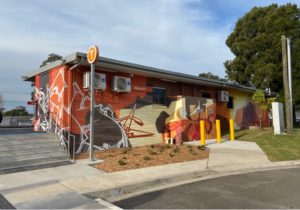
Acknowledgments:
The achievement of the ‘Leading’ As Built IS Rating for the TAP Waratah and Wyee Station Upgrades has been the result of a collaboration involving:
- Transport for NSW as Project proponent
- Gartner Rose as Project principle contractor who co-ordinated and embedded sustainability into construction
- Jacobs as the Project designer, including provision of sustainability design support including primary ISCA Assessor and preparation of technical reports and resource efficiency modelling
- ISCA project management staffThe achievement of the ‘Leading’ As Built IS Rating for the TAP Waratah and Wyee Station Upgrades has been the result of a collaboration involving:
- Transport for NSW as Project proponent
- Gartner Rose as Project principle contractor who co-ordinated and embedded sustainability into construction
- Jacobs as the Project designer, including provision of sustainability design support including primary ISCA Assessor and preparation of technical reports and resource efficiency modelling
- ISCA project management staff

