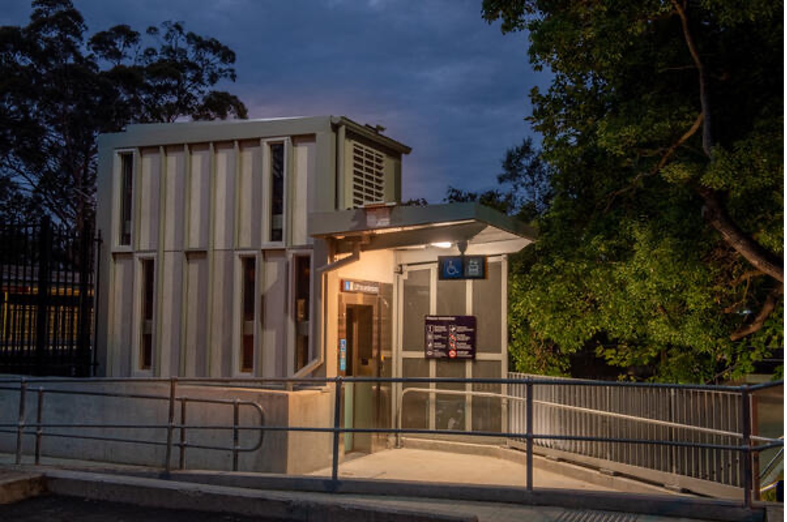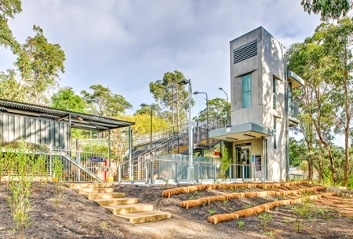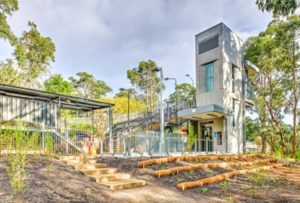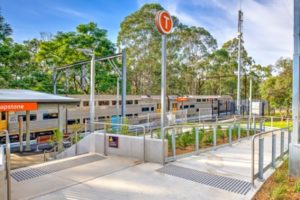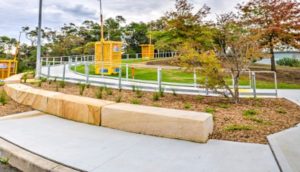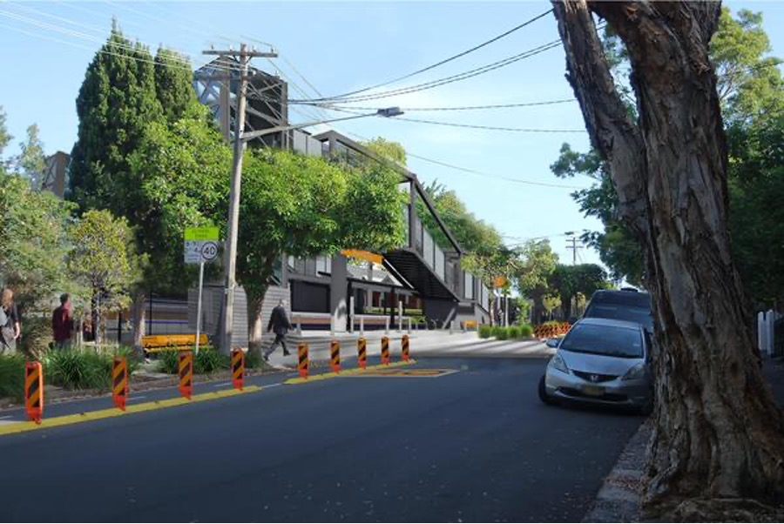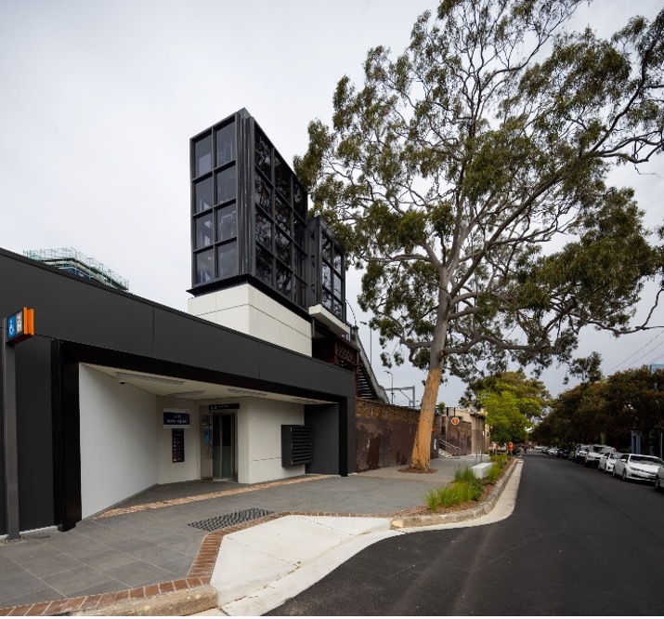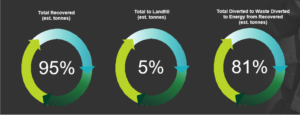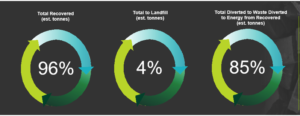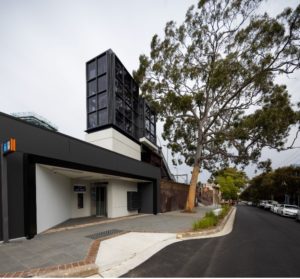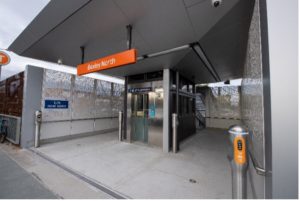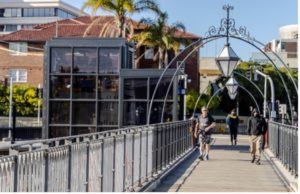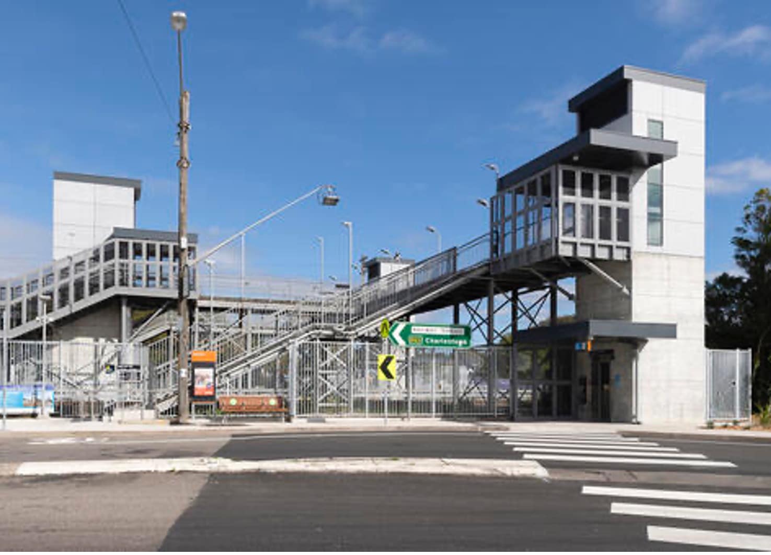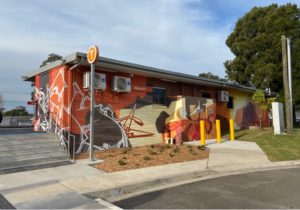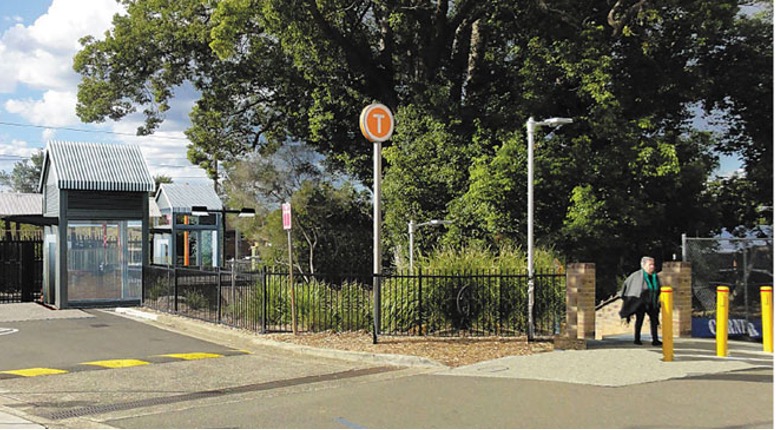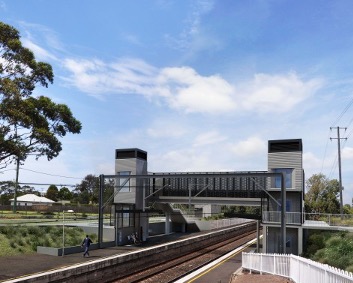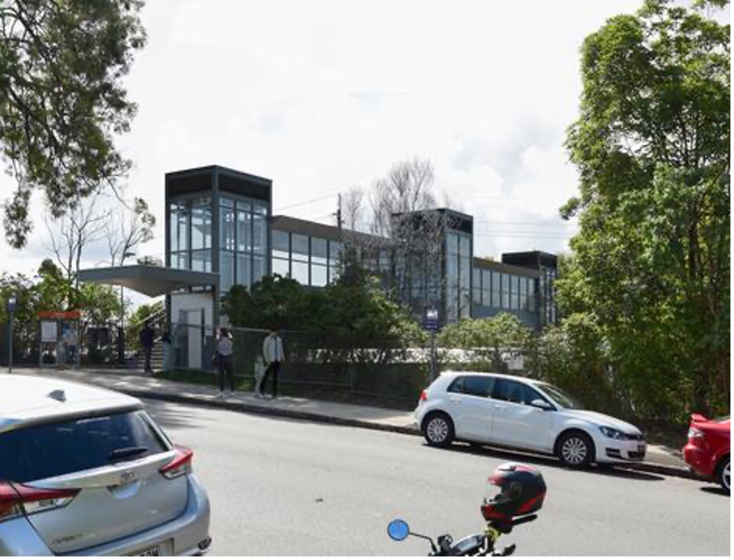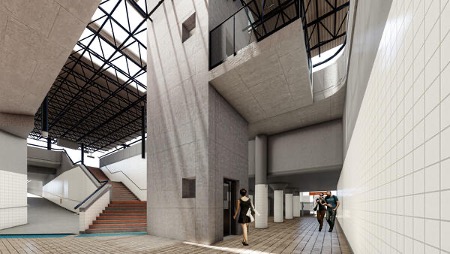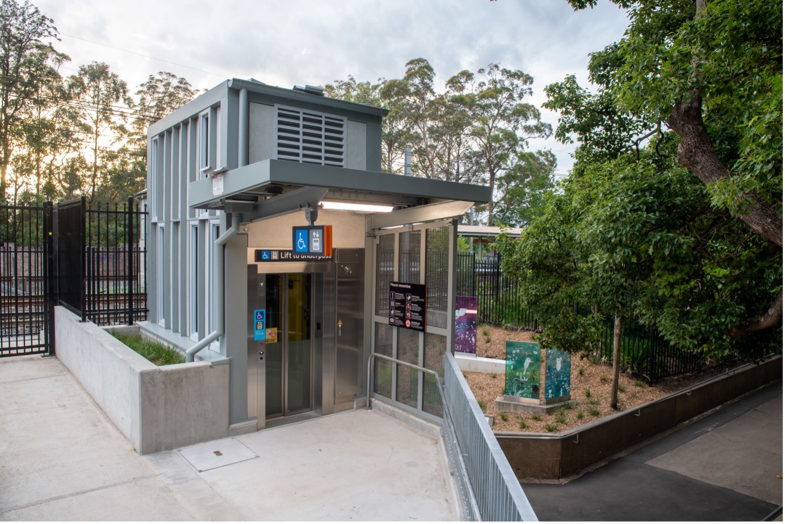Project Description
The Redfern Station upgrade works (the Project) were completed as part of the Transport Access Program (TAP), a NSW Government initiative delivering safe, modern and accessible public transport infrastructure across the state. Providing accessible transport services for everyone in the community is one of the six priorities for Transport for NSW’s Future Transport Strategy. The third tranche of the Transport Access Program, known as TAP 3, seeks to improve access to public transport for those with a disability, limited mobility, and parents and carers with prams.
Upgrading Redfern Station will make it easier for all customers to access platforms connecting with train lines in the Sydney network, as well as improving an active transport link between the station and key destinations in the area such as the Redfern North Eveleigh precinct, South Eveleigh (formerly known as Australian Technology Park), and education centres.
Works at the Redfern upgrade included:
- New concourse at the southern end of the station
- New stairs and lifts from the new concourse to platforms 1-10
- New station entrances
- Little Eveleigh Street and Marian Street converted into shared zones
- Relocation of street parking on Little Eveleigh Street to a new resident only carpark
Key achievements
The Project leaves a legacy of sustainable infrastructure, advancing the NSW Government’s commitment to a low-carbon future and achieving environmental, economic, and social sustainability outcomes. The project was awarded an Excellent Design IS Rating by the Infrastructure Sustainability Council.
Key sustainability initiatives and project achievements include:
- Estimated greenhouse gas emissions saving of approximately 11,990 tCO2-e over the life cycle of the asset
- Estimated 11% reduction in materials footprint associated with the project design
- Climate change risk assessment and adaptation
- An extensive co-design process involving the local community and other stakeholders
- Positive contribution to the community and active transport through the provision of lifts, new shared zones, bike parking and connecting link through the concourse
- Heritage aspects at Redfern Station have been protected, including unexpected heritage finds that led to adaptive changes in the design, and the local Aboriginal heritage included as part of the project site heritage interpretation strategy.
- Continuous unattended monitoring of air quality, noise and vibration throughout construction
- Trialling an Artificial Intelligence waste recognition unit and display (Oscar) at the Redfern Station site office and lunch room to inform construction workers which bins to put their waste in, and aiming to reduce high levels of waste contamination in site bins, and promote behaviour change on general waste identification
- Proposed installation of 31kW solar PV panels on the canopy of the new Marian Street entrance
- Using a biodiesel generator and B20 fuel to power the site office.
Project Highlights
Highlight 1
Using Resources: Targeted reductions in resource use
The Project targeted resource footprint reductions forecast to be realised across the asset life cycle, supporting the NSW Government’s commitment to resource efficiency and climate resilience. A summary of key energy, water, and materials reduction initiatives implemented follows.
Energy and Carbon
Carbon and energy initiatives on the project are estimated to provide greenhouse gas emissions saving of about 11,990 tCO2-e over the life cycle of the asset. Of these estimates, these are predominantly from Scope 2 emissions reductions related to operational energy use, with some Scope 1 emission reductions during construction. The most significant energy use and GHG emissions reductions over the lifecycle of the project are associated with maximising the efficiency of the design of the lift shaft ventilation system, the inclusion of passive ventilation louvres, and the installation of LED lighting.
The reduction of the project’s energy use and carbon intensity was targeted during construction is proposed by substituting a traditional generator from the plant hire supplier for a biodiesel generator. With the current carbon accounting methods, using B20 fuel instead of mineral diesel is predicted to reduce carbon emissions by about 20%. Not only can the use of biodiesel potentially lower the project’s carbon emissions, but the biodiesel generators emit less particulates and produce less noise.
Solar panels fitted to the roof of a storage container in the site compound were used to recharge the powered hand tools during construction.
The design of the new Redfern Station concourse proposes the installation of 31kW solar PV panels on the canopy of the new Marian Street entrance. Solar photovoltaic cells proposed to be installed on the canopy are expected to contribute approximately 1117.5 MWh of energy over 25 years of operation. The Solar PV generation can provide benefits in offsetting energy usage and providing financial savings and showcase green energy for educational and community benefits.
Water
Measures to reduce construction water use as much as possible were targeted onsite. A water tank was provided at the station site to collect and reuse water during construction. Initiatives proposed include reuse of collected water in pedestrian barriers, for irrigation, and wash down, reuse of site office rainwater in the office bathrooms.
The project is also predicted to achieve reductions in operational water use through the installation of water efficient fixtures and fittings in the new accessible toilet facilities being constructed as part of the project.
Overall, the project could result in a reduction of 26% in water use for construction and operations.
Materials
The project has modelled an estimated 11% reduction in materials footprint associated with the project design. A key contributor to this was a reduction in embodied materials in the pavement mixes through use of Reconophalt in the new carpark and Synthetic Fibre Reinforced Concrete Pavement in the shared zones, and reduced amounts of reinforcing steel used in the project.
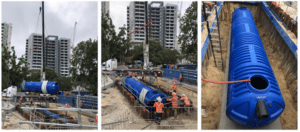
Highlight 2 – Commitment to climate change adaptation
Climate change risks were identified and assessed for the station in accordance with Transport for NSW Climate Change Risk Assessment Guidelines and AS-5334 Climate Change Adaptation for Settlements and Infrastructure: A Risk Based Approach (Australian Standards 2013). This included consideration of both direct and indirect climate change risks over the forecast useful life of the asset and involved a multi-disciplinary team to identify risks and issues.
Key measures to address potential impacts of future climate change on the operation of the asset were focused around reducing impacts associated with increased intensity and frequency of high heat days, increased severity and frequency of storm events, and potential impacts associated with extreme rainfall events and flooding. The measures to integrate climate change resilience included:
- passive solar design of the concourse with shelter and refuge points for people during weather events
- hydraulics and drainage design resilient to flood modelling under climate change scenarios
- rainwater harvesting and passive drainage in shared zones capacity to allow for heat dissipation for high voltage cables.
Highlight 3 – Designing with the community in mind
The project has worked with the community by taking on board feedback from local residents and stakeholders, as part of the co-design process. From this process, the project incorporated elements into the design of the Little Eveleigh Street shared zone, such as:
- at-grade access to the station entrance
- street furniture positioned away from residences to deter loitering
- treatments to deter non-essential traffic in shared zones, without adding speed humps preferred plantings in the buffer zone, in accordance with the City of Sydney’s native plant list
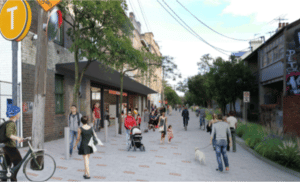
Artist impression of access to Redfern Station
Heritage works in the project included:
- relocation of a heritage station building
- redesigning the carpark to avoid impact to a heritage retaining wall that was uncovered
- reuse of the building at 123-127 Little Eveleigh Street as one of the new station entrances.
Key heritage themes of Redfern Station, such as the ongoing connection to the site and wider Redfern/Eveleigh area of the Aboriginal community, the industrial revolution and the ways that Redfern Station has changed over time and influenced the surrounding area. Adding to existing heritage interpretation in the local area, the project design includes:
- bespoke seating incorporating heritage interpretation and patterned paving
- words and phrases incorporated into paver inlays and engraved into concrete
- interpretive signage with text and graphics, plaques, and tree grates
- glass graphics on windows and hand painting on walls of the adapted heritage building entrance
- bollard design at station entrances.
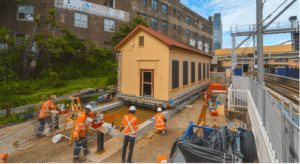
The Platform 1 heritage building was slowly and carefully guided into its new location using an innovative construction technique
The start of project works was marked with a smoking ceremony carried out by the Metropolitan Local Aboriginal Land Council to cleanse the site. The project team was strongly committed to take on board and resolve concerns of our community and business neighbours, setting up a concierge service for Little Eveleigh Street for the duration of the shared zone works to assist with day to day concerns and needs such as deliveries and moving house, and preparing a business activation plan. The team was involved in local community days and supported Mudgin-gal Women’s Place.
Project Details
- Rating Type:Rail
- Registered Date: 17.02.2019
- State:NSW
- Suburbs: Redfern
- Assessor: Eloise Doyle
- Other Key Stakeholders Transport for NSW, Novo
Project Website
To find out more information about this project, visit the Transport for NSW website:
https://www.transport.nsw.gov.au/projects/transport-access-program

